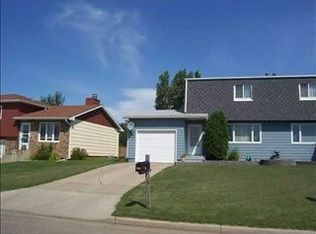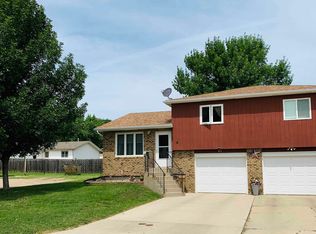Sold on 08/31/23
Price Unknown
1724 5th St SE, Minot, ND 58701
3beds
2baths
2,904sqft
Single Family Residence
Built in 1977
0.41 Acres Lot
$279,700 Zestimate®
$--/sqft
$1,959 Estimated rent
Home value
$279,700
$252,000 - $305,000
$1,959/mo
Zestimate® history
Loading...
Owner options
Explore your selling options
What's special
This unique 3-bedroom, 1.75-bathroom home with an attached garage is situated in a quiet neighborhood. As you enter the home, you'll be greeted by a spacious living room adorned with a curved window above a curved staircase, giving it a distinctive touch. The kitchen offers ample cabinets and counter space to meet all your cooking needs, and conveniently located within the kitchen/dining room area is the laundry area. The primary bedroom is of decent size and features a walk-in cedar closet, providing plenty of storage space. It also includes an attached 3/4 bathroom for added convenience. The other two bedrooms, another bathroom, and a useful hallway closet can be found in the hallway. This home has the capability to support surround sound, which extends to the deck, making it ideal for entertaining. Additionally, it appears to have a central vacuum system in place. The basement presents an excellent opportunity for customization and personalization, allowing you to transform it into your desired space. Don't miss out on the chance to explore this home further. Reach out to your preferred realtor today to schedule a viewing.
Zillow last checked: 8 hours ago
Listing updated: August 31, 2023 at 03:04pm
Listed by:
BONNIE DOMSTEEN 701-833-1409,
Century 21 Morrison Realty
Source: Minot MLS,MLS#: 231086
Facts & features
Interior
Bedrooms & bathrooms
- Bedrooms: 3
- Bathrooms: 2
- Main level bathrooms: 2
- Main level bedrooms: 3
Primary bedroom
- Level: Main
Bedroom 1
- Level: Main
Bedroom 2
- Level: Main
Dining room
- Level: Main
Kitchen
- Level: Main
Living room
- Level: Main
Heating
- Forced Air, Natural Gas
Cooling
- Central Air
Appliances
- Laundry: Main Level
Features
- Flooring: Laminate
- Basement: Full,Unfinished
- Has fireplace: No
Interior area
- Total structure area: 2,904
- Total interior livable area: 2,904 sqft
- Finished area above ground: 1,452
Property
Parking
- Total spaces: 2
- Parking features: Attached, Garage: Insulated, Lights, Opener, Sheet Rock, Driveway: Concrete
- Attached garage spaces: 2
- Has uncovered spaces: Yes
Features
- Levels: One
- Stories: 1
- Fencing: Fenced
Lot
- Size: 0.41 Acres
Details
- Additional structures: Shed(s)
- Parcel number: MI254260300191
- Zoning: R1
Construction
Type & style
- Home type: SingleFamily
- Property subtype: Single Family Residence
Materials
- Foundation: Concrete Perimeter
- Roof: Asphalt
Condition
- New construction: No
- Year built: 1977
Utilities & green energy
- Sewer: City
- Water: City
Community & neighborhood
Location
- Region: Minot
Price history
| Date | Event | Price |
|---|---|---|
| 8/31/2023 | Sold | -- |
Source: | ||
| 8/18/2023 | Pending sale | $204,500$70/sqft |
Source: | ||
| 7/29/2023 | Contingent | $204,500$70/sqft |
Source: | ||
| 7/7/2023 | Listed for sale | $204,500+11.1%$70/sqft |
Source: | ||
| 12/27/2021 | Sold | -- |
Source: Public Record | ||
Public tax history
| Year | Property taxes | Tax assessment |
|---|---|---|
| 2024 | $3,587 -4.7% | $278,000 +15.4% |
| 2023 | $3,765 | $241,000 +3% |
| 2022 | -- | $234,000 +3.5% |
Find assessor info on the county website
Neighborhood: 58701
Nearby schools
GreatSchools rating
- 7/10Washington Elementary SchoolGrades: PK-5Distance: 0.1 mi
- 5/10Jim Hill Middle SchoolGrades: 6-8Distance: 1.1 mi
- 6/10Magic City Campus High SchoolGrades: 11-12Distance: 1.3 mi
Schools provided by the listing agent
- District: Minot #1
Source: Minot MLS. This data may not be complete. We recommend contacting the local school district to confirm school assignments for this home.

