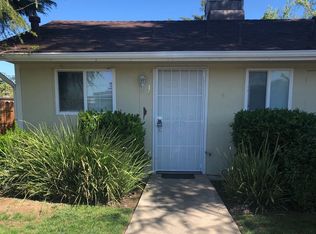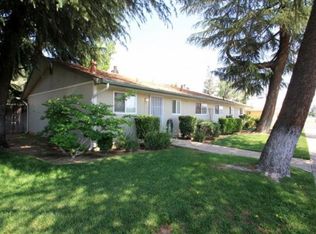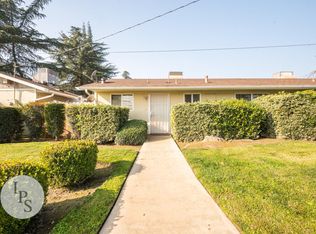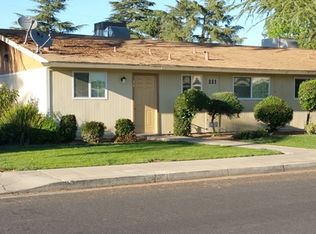Sold for $55,900 on 06/06/25
$55,900
1724 Minnewawa Ave SPACE 32, Clovis, CA 93612
2beds
2baths
756sqft
Residential, Manufactured Home, Mobile Home
Built in 1973
-- sqft lot
$56,100 Zestimate®
$74/sqft
$1,372 Estimated rent
Home value
$56,100
$51,000 - $62,000
$1,372/mo
Zestimate® history
Loading...
Owner options
Explore your selling options
What's special
55+ age requirement for all occupants. An inviting & very comfortable mobile home with 2 bedrooms, at opposite ends providing privacy and separation. Main bedroom is ensuite with the sink and vanity separated as a part of the bedroom space. A full main bath is near the second bedroom. Roomy kitchen and living area with a peninsula breakfast bar/divider. Refrigerator, dishwasher, gas range included. This mobile home is on a small easy-to-manage lot, with a nice private area that could be developed into garden space or patio. Park allows small pets up to 25 lbs., most dog breeds acceptable. Indoor cats acceptable. New swamp cooler added recently. Interior freshly painted, interior professionally cleaned and move-in ready!Bonus feature! An elevator lift for a wheelchair supporting up to 750 lbs., attached to the raised covered front porch. Also included, a Pride Mobility GO Chair motorized handicap Scooter. Ideal setup for those who are mobility challenged. Park is easy to navigate with the scooter to the various amenities in the Park.Park amenities include a spacious clubhouse with kitchen facility, pool table, various gathering rooms, pool and spa, car wash, laundromat, and community gardening center. Bonaventure is near banking, dining, shopping within walking distance, 5 minutes from Old Town, medical, the glorious Clovis Senior Center and other Clovis amenities. 55+ age requirement.
Zillow last checked: 8 hours ago
Listing updated: June 12, 2025 at 04:28pm
Listed by:
Marsha Richardson DRE #00599451 559-960-6355,
Modern Broker
Bought with:
Marsha Richardson, DRE #00599451
Modern Broker
Source: Fresno MLS,MLS#: 621896Originating MLS: Fresno MLS
Facts & features
Interior
Bedrooms & bathrooms
- Bedrooms: 2
- Bathrooms: 2
Primary bedroom
- Area: 0
- Dimensions: 0 x 0
Bedroom 1
- Area: 0
- Dimensions: 0 x 0
Bedroom 2
- Area: 0
- Dimensions: 0 x 0
Bedroom 3
- Area: 0
- Dimensions: 0 x 0
Bedroom 4
- Area: 0
- Dimensions: 0 x 0
Bathroom
- Features: Tub/Shower, Shower
Dining room
- Area: 0
- Dimensions: 0 x 0
Family room
- Area: 0
- Dimensions: 0 x 0
Kitchen
- Features: Eat-in Kitchen, Breakfast Bar
- Area: 0
- Dimensions: 0 x 0
Living room
- Area: 0
- Dimensions: 0 x 0
Basement
- Area: 0
Heating
- Floor or Wall Unit
Appliances
- Included: F/S Range/Oven, Gas Appliances, Disposal, Dishwasher, Refrigerator
- Laundry: Inside
Features
- Isolated Bedroom, Isolated Bathroom, Built-in Features
- Flooring: Carpet, Laminate
- Has fireplace: No
Interior area
- Total structure area: 756
- Total interior livable area: 756 sqft
Property
Accessibility
- Accessibility features: Wheel Chair Access, One Level Floor
Features
- Levels: One
- Stories: 1
- Has private pool: Yes
- Pool features: Fenced, Community, In Ground
- Has spa: Yes
- Spa features: Community
Lot
- Features: Urban
Details
- Parcel number: 74970475
- Zoning: Residential
- Special conditions: Estate Sale
Construction
Type & style
- Home type: MobileManufactured
- Property subtype: Residential, Manufactured Home, Mobile Home
Materials
- Vinyl Siding
- Foundation: Wood Subfloor
- Roof: Other
Condition
- Year built: 1973
Utilities & green energy
- Sewer: Public Sewer
- Water: Public
- Utilities for property: Public Utilities
Community & neighborhood
Senior living
- Senior community: Yes
Location
- Region: Clovis
HOA & financial
Other financial information
- Total actual rent: 558
Other
Other facts
- Listing agreement: Exclusive Right To Sell
- Body type: Single Wide
Price history
| Date | Event | Price |
|---|---|---|
| 6/6/2025 | Sold | $55,900-6.7%$74/sqft |
Source: Fresno MLS #621896 | ||
| 4/26/2025 | Pending sale | $59,900$79/sqft |
Source: Fresno MLS #621896 | ||
| 3/11/2025 | Price change | $59,900-14.3%$79/sqft |
Source: Fresno MLS #621896 | ||
| 1/21/2025 | Price change | $69,900-17.8%$92/sqft |
Source: Fresno MLS #621896 | ||
| 11/23/2024 | Listed for sale | $85,000$112/sqft |
Source: Fresno MLS #621896 | ||
Public tax history
| Year | Property taxes | Tax assessment |
|---|---|---|
| 2025 | -- | $4,900 |
| 2024 | $57 0% | $4,900 |
| 2023 | $57 -0.8% | $4,900 |
Find assessor info on the county website
Neighborhood: 93612
Nearby schools
GreatSchools rating
- 3/10Sierra Vista Elementary SchoolGrades: K-6Distance: 0.4 mi
- 7/10Clark Intermediate SchoolGrades: 7-8Distance: 1 mi
- 9/10Clovis High SchoolGrades: 9-12Distance: 1.7 mi
Schools provided by the listing agent
- Elementary: Sierra Vista
- Middle: Clark
- High: Clovis
Source: Fresno MLS. This data may not be complete. We recommend contacting the local school district to confirm school assignments for this home.
Sell for more on Zillow
Get a free Zillow Showcase℠ listing and you could sell for .
$56,100
2% more+ $1,122
With Zillow Showcase(estimated)
$57,222


