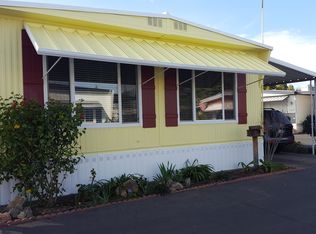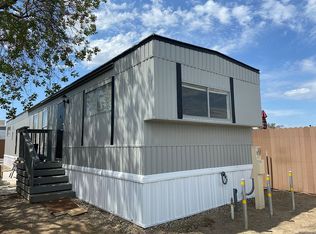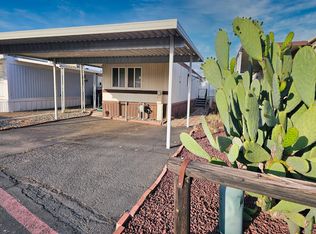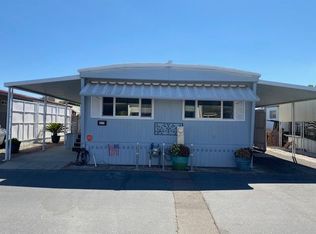A comfortable small home ideal for one or two. OUTDOORS: Spacious front porch with room for visiting. Very convenient laundry shed with washer and dryer hookups, right by the back porch. There is a whole-house filter, at the water meter junction, which filters all the home's water. Between the home and Minnewawa Avenue, there is a wall and a lovely screen of green trees, including an orange tree (delicious!), beautiful to look at from the main bedroom. Front and back porches have been recently completely rebuilt. Full carport, will fit two cars. Rosebushes, a beautiful ornamental pear tree that blooms in the spring, quite a bit of room for the flower and vegetable beds, water faucet close at hand in the carport. Laundry hookups are available just outside the back door. INDOORS: Pictures (37!) show each room in a clockwise series of pictures. New luxury vinyl floors in the living room and hall. Large living room, tool, storage, or coat closet (whatever you choose it to be) behind the front door, wifi hookup, newer double paned windows throughout home, with lifetime warranty from Clovis Glass; new vertical blinds from Lowe's. Kitchen has an attractive lighted china cabinet over a counter and cupboards, lots of space. Gas range for the true cook! Pantry closet really increases the storage. Hallway: There is a well-lighted vanity counter/desk counter in the hall, with spacious overhead cupboards and three drawers below, very convenient work space and storage. Bath: The bathroom paint and vanity area is newly redone, built-in tub/shower combination. Newer toilet. Double paned window, easy opening, screened. Bedrooms - both are carpeted, with built-in closets, shelving overhead, built-in drawers. Master bedroom has attractive new blackout shades from Lowe's. The smaller bedroom would make a great office or hobby room. MANAGEMENT: The Bonaventure Mobile Home Park is for those age 55 or better, and only owners can become residents. The first step in seriously looking here is to apply at the office, including filling out the Bonaventure resident application form. The office is open M-F except holidays, from 9-12 noon and 1-4 p.m. The office phone number is 559-299-2924. Park amenities include the clean and bright clubhouse, newly redone swimming pool, whirlpool tub, laundry room, and two enclosed dog-park areas. What is referred to in the Zillow-controlled information as "HMO Dues" is actually the monthly park space rent (there is no way to change the caption). Please email (mrspeggydavis@aol.com) or call us (559-681-6863) with any questions you may have! Come see!
This property is off market, which means it's not currently listed for sale or rent on Zillow. This may be different from what's available on other websites or public sources.



