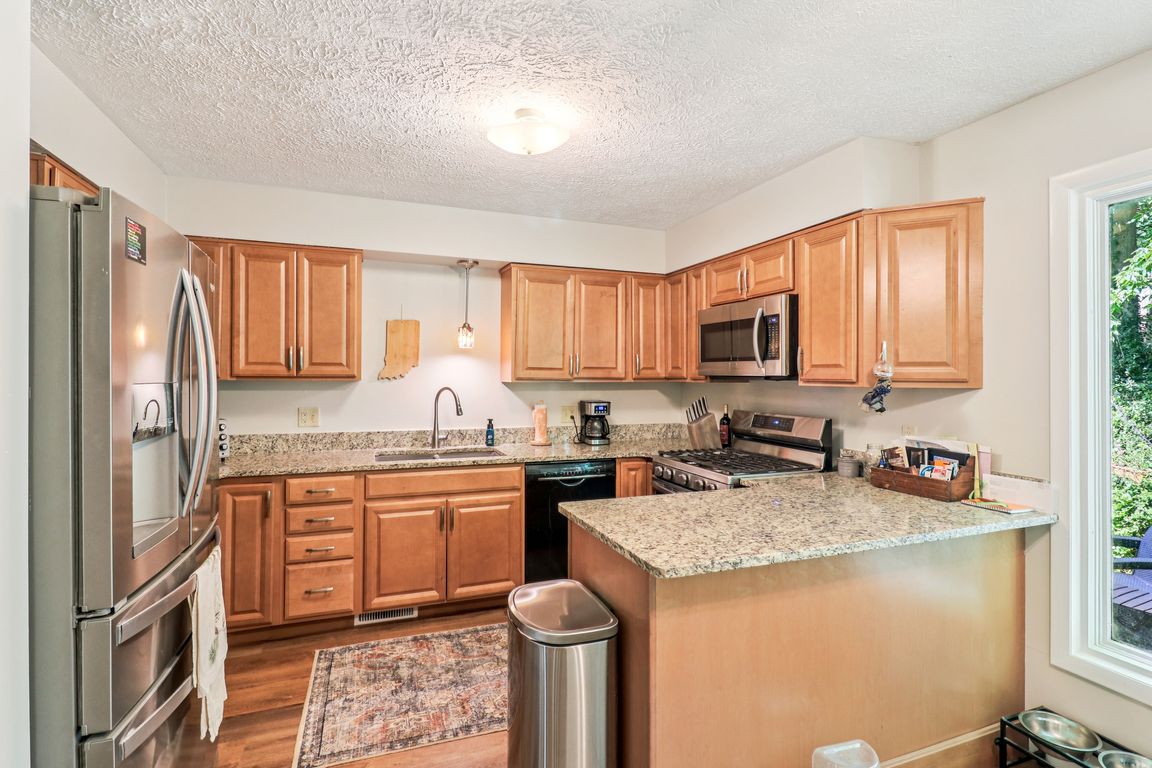
Active under contractPrice cut: $15K (8/27)
$374,900
4beds
2,412sqft
1724 N Ridgeway Dr, Ellettsville, IN 47429
4beds
2,412sqft
Single family residence
Built in 1977
0.59 Acres
2 Attached garage spaces
What's special
Covered front porchEnormous primary suiteFormal dining roomStone fireplaceRaised garden bedsGarden bloomsWell-equipped kitchen
Every day feels like a well-deserved getaway in this spacious Ellettsville retreat on over a half an acre of lush, wooded land. Start and end your days on a covered front porch, where you can sip coffee and toast to a night with friends. The cozy living room shines with natural ...
- 106 days |
- 880 |
- 39 |
Source: IRMLS,MLS#: 202525658
Travel times
Kitchen
Living Room
Primary Bedroom
Zillow last checked: 7 hours ago
Listing updated: September 19, 2025 at 05:18pm
Listed by:
Chris Clark Cell:812-322-1871,
Century 21 Scheetz - Bloomington
Source: IRMLS,MLS#: 202525658
Facts & features
Interior
Bedrooms & bathrooms
- Bedrooms: 4
- Bathrooms: 4
- Full bathrooms: 3
- 1/2 bathrooms: 1
- Main level bedrooms: 1
Bedroom 1
- Level: Main
Bedroom 2
- Level: Upper
Dining room
- Level: Main
- Area: 132
- Dimensions: 12 x 11
Kitchen
- Level: Main
- Area: 180
- Dimensions: 15 x 12
Living room
- Level: Main
- Area: 322
- Dimensions: 23 x 14
Heating
- Natural Gas, Forced Air
Cooling
- Central Air, Ceiling Fan(s)
Appliances
- Included: Dishwasher, Refrigerator, Washer, Dryer-Electric, Exhaust Fan, Range/Oven-Dual Fuel, Gas Water Heater
- Laundry: Main Level
Features
- Ceiling Fan(s), Walk-In Closet(s), Stone Counters, Eat-in Kitchen, Stand Up Shower, Tub and Separate Shower, Tub/Shower Combination, Main Level Bedroom Suite
- Flooring: Carpet, Tile, Vinyl
- Windows: Double Pane Windows
- Basement: Crawl Space
- Number of fireplaces: 1
- Fireplace features: Living Room, Wood Burning
Interior area
- Total structure area: 2,412
- Total interior livable area: 2,412 sqft
- Finished area above ground: 2,412
- Finished area below ground: 0
Video & virtual tour
Property
Parking
- Total spaces: 2
- Parking features: Attached, Garage Door Opener, Asphalt
- Attached garage spaces: 2
- Has uncovered spaces: Yes
Features
- Levels: Two
- Stories: 2
- Patio & porch: Patio, Porch Covered
- Fencing: Chain Link,Privacy
Lot
- Size: 0.59 Acres
- Features: Few Trees, Rural Subdivision
Details
- Parcel number: 530402303004.000011
Construction
Type & style
- Home type: SingleFamily
- Architectural style: Traditional
- Property subtype: Single Family Residence
Materials
- Wood Siding
- Roof: Asphalt
Condition
- New construction: No
- Year built: 1977
Utilities & green energy
- Electric: South Central REMC
- Gas: CenterPoint Energy
- Sewer: City
- Water: City, Ellettsville Water Sewage
Community & HOA
Community
- Features: None
- Subdivision: Maple Wood(s) / Maplewood(s)
Location
- Region: Ellettsville
Financial & listing details
- Tax assessed value: $245,700
- Annual tax amount: $1,989
- Date on market: 7/2/2025
- Listing terms: Cash,Conventional,FHA