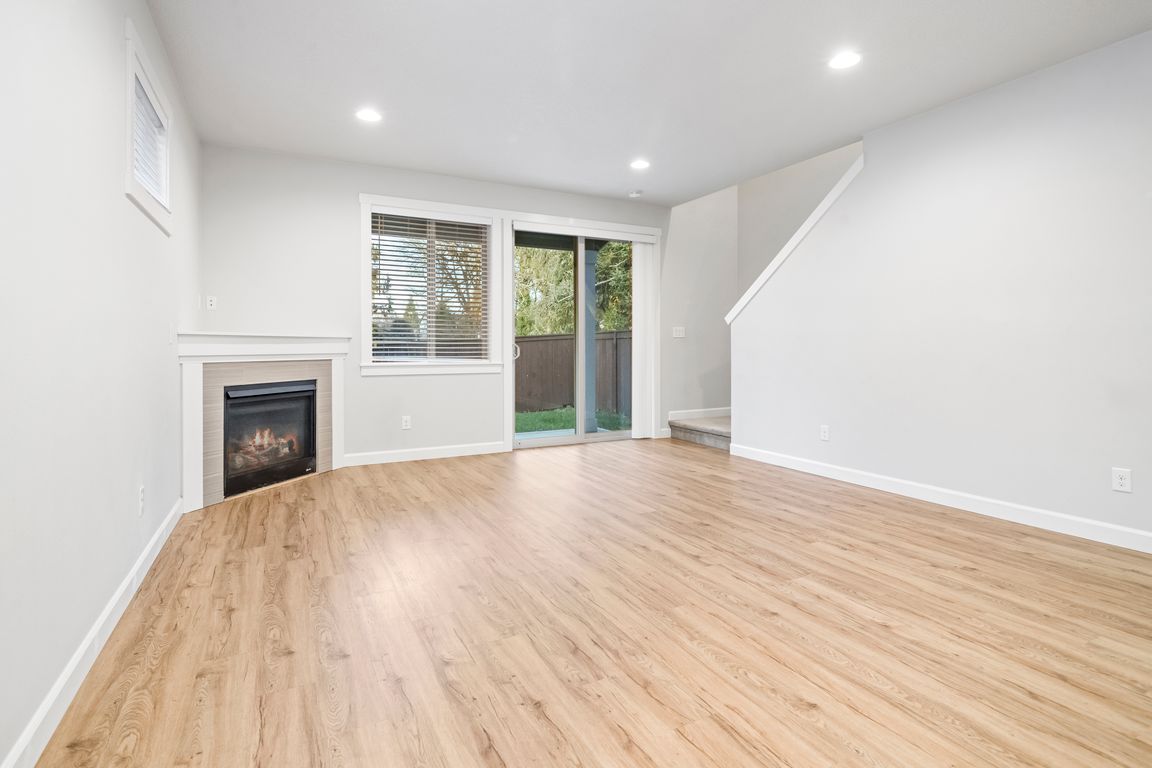
Active
$469,900
4beds
1,682sqft
1724 NE 146th St, Vancouver, WA 98686
4beds
1,682sqft
Residential, single family residence
Built in 2019
3,049 sqft
2 Attached garage spaces
$279 price/sqft
What's special
Cozy fireplaceCovered deckWalk-in closetDual sinksRare green space featureStainless steel appliancesOpen concept living
Location convenience! This home has 4 Bedrooms, 2.5 baths, a covered deck, and great 2 car garage. Additionally, find slab quartz on the kitchen and bath surfaces (a nice amenity at this price point), a cozy fireplace and open concept living. The primary bedroom is spacious with a walk-in closet, ...
- 11 hours |
- 94 |
- 9 |
Source: RMLS (OR),MLS#: 530225939
Travel times
Living Room
Kitchen
Primary Bedroom
Zillow last checked: 8 hours ago
Listing updated: November 19, 2025 at 08:11am
Listed by:
Alyssa Curran 801-372-1844,
Compass
Source: RMLS (OR),MLS#: 530225939
Facts & features
Interior
Bedrooms & bathrooms
- Bedrooms: 4
- Bathrooms: 3
- Full bathrooms: 2
- Partial bathrooms: 1
- Main level bathrooms: 1
Rooms
- Room types: Bedroom 4, Bedroom 2, Bedroom 3, Dining Room, Family Room, Kitchen, Living Room, Primary Bedroom
Primary bedroom
- Features: Double Sinks, Walkin Closet, Wallto Wall Carpet
- Level: Upper
Bedroom 2
- Features: Wallto Wall Carpet
- Level: Upper
Bedroom 3
- Features: Wallto Wall Carpet
- Level: Upper
Bedroom 4
- Features: Wallto Wall Carpet
- Level: Upper
Family room
- Features: Fireplace, Laminate Flooring
- Level: Main
Kitchen
- Features: Island, Free Standing Range, Free Standing Refrigerator, Laminate Flooring
- Level: Main
Heating
- Forced Air, Fireplace(s)
Cooling
- Central Air
Appliances
- Included: Free-Standing Range, Free-Standing Refrigerator, Gas Water Heater
Features
- Kitchen Island, Double Vanity, Walk-In Closet(s)
- Flooring: Wall to Wall Carpet, Laminate
- Basement: Crawl Space
- Number of fireplaces: 1
- Fireplace features: Gas
Interior area
- Total structure area: 1,682
- Total interior livable area: 1,682 sqft
Property
Parking
- Total spaces: 2
- Parking features: Driveway, Attached
- Attached garage spaces: 2
- Has uncovered spaces: Yes
Features
- Levels: Two
- Stories: 2
- Has view: Yes
- View description: Territorial
Lot
- Size: 3,049.2 Square Feet
- Features: Greenbelt, Level, SqFt 3000 to 4999
Details
- Parcel number: 986047153
- Zoning: R-18
Construction
Type & style
- Home type: SingleFamily
- Property subtype: Residential, Single Family Residence
Materials
- Lap Siding
- Foundation: Concrete Perimeter
- Roof: Composition
Condition
- Resale
- New construction: No
- Year built: 2019
Utilities & green energy
- Gas: Gas
- Sewer: Public Sewer
- Water: Public
Community & HOA
Community
- Subdivision: Hidden Vista
HOA
- Has HOA: Yes
- Amenities included: Commons
Location
- Region: Vancouver
Financial & listing details
- Price per square foot: $279/sqft
- Tax assessed value: $447,726
- Annual tax amount: $4,232
- Date on market: 9/25/2025
- Listing terms: Cash,Conventional,FHA,VA Loan
- Road surface type: Concrete