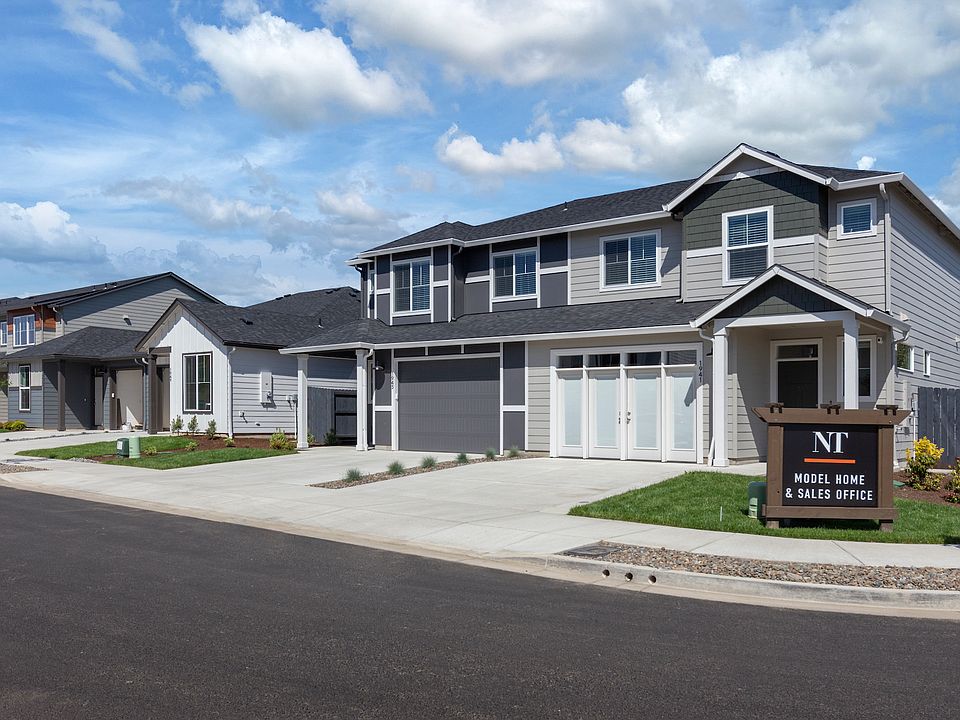One level living at it's finest & ready for move in! This 3 bedroom, 2 bathroom home with quartz throughout and reliable Whirlpool electric range and dishwasher. Durable LVP throughout - no carpet! Laundry room inside the home and Extended 12x8 Covered Patio included! Full Front & Backyard Landscaping & fencing included. Save money and live in comfort in your EnergyStar Certified, highly efficient home! Also included is a 2-year workmanship warranty & 2-10 Homebuyer Warranty. Incentives available for a limited time! Working with preferred lenders may unlock even greater benefits.
Active
$449,900
1724 NW 18th St, Battle Ground, WA 98604
3beds
1,170sqft
Residential
Built in 2025
3,049.2 Square Feet Lot
$-- Zestimate®
$385/sqft
$150/mo HOA
- 96 days |
- 92 |
- 1 |
Zillow last checked: 8 hours ago
Listing updated: September 30, 2025 at 04:01am
Listed by:
Kimberly Harding 360-951-2625,
New Tradition Realty Inc
Source: RMLS (OR),MLS#: 542894559
Travel times
Schedule tour
Select your preferred tour type — either in-person or real-time video tour — then discuss available options with the builder representative you're connected with.
Facts & features
Interior
Bedrooms & bathrooms
- Bedrooms: 3
- Bathrooms: 2
- Full bathrooms: 2
- Main level bathrooms: 2
Rooms
- Room types: Bedroom 2, Bedroom 3, Dining Room, Family Room, Kitchen, Living Room, Primary Bedroom
Primary bedroom
- Level: Main
- Area: 154
- Dimensions: 11 x 14
Bedroom 2
- Level: Main
- Area: 90
- Dimensions: 9 x 10
Bedroom 3
- Level: Main
- Area: 90
- Dimensions: 9 x 10
Kitchen
- Level: Main
- Area: 143
- Width: 11
Living room
- Level: Main
- Area: 182
- Dimensions: 13 x 14
Heating
- Heat Pump, Heat Recovery Ventilator
Cooling
- Heat Pump
Appliances
- Included: Dishwasher, Disposal, ENERGY STAR Qualified Appliances, Free-Standing Range, Stainless Steel Appliance(s), Electric Water Heater, Tank Water Heater
Features
- Pantry, Quartz
- Windows: Double Pane Windows
- Basement: None
- Number of fireplaces: 1
- Fireplace features: Electric
Interior area
- Total structure area: 1,170
- Total interior livable area: 1,170 sqft
Property
Parking
- Total spaces: 1
- Parking features: Driveway, Attached
- Attached garage spaces: 1
- Has uncovered spaces: Yes
Accessibility
- Accessibility features: Main Floor Bedroom Bath, One Level, Accessibility
Features
- Levels: One
- Stories: 1
- Patio & porch: Covered Patio
- Fencing: Fenced
Lot
- Size: 3,049.2 Square Feet
- Features: SqFt 0K to 2999
Details
- Parcel number: 986065653
Construction
Type & style
- Home type: SingleFamily
- Property subtype: Residential
- Attached to another structure: Yes
Materials
- Cement Siding
- Foundation: Slab
- Roof: Composition
Condition
- New Construction
- New construction: Yes
- Year built: 2025
Details
- Builder name: New Tradition Homes
- Warranty included: Yes
Utilities & green energy
- Sewer: Public Sewer
- Water: Public
- Utilities for property: Cable Connected
Green energy
- Indoor air quality: Lo VOC Material
Community & HOA
Community
- Subdivision: Amira's Song
HOA
- Has HOA: Yes
- Amenities included: Front Yard Landscaping
- HOA fee: $150 monthly
Location
- Region: Battle Ground
Financial & listing details
- Price per square foot: $385/sqft
- Tax assessed value: $140,000
- Annual tax amount: $1,147
- Date on market: 8/19/2025
- Listing terms: Cash,Conventional,FHA,USDA Loan,VA Loan
- Road surface type: Paved
About the community
ParkTrailsGreenbelt
Now selling from the low $400s! Amira's Song is a New Tradition Homes exclusive community featuring over 100 thoughtfully designed townhomes. With both single-level and two-story floor plans, buyers can choose from five unique layouts that offer modern living at an attainable price.
Each home includes an attached garage, a spacious fenced yard, and the option to personalize finishes with designer-curated packages from our RISE collection-so your home feels like you from day one.
The community features a brand-new walking trail that winds through a peaceful wooded setting, with select homes backing onto protected greenspace. Located directly across from Daybreak Elementary and just minutes from shopping, dining, and the charm of downtown Battle Ground, Amira's Song is perfectly placed for both connection and convenience.
Source: New Tradition Homes
