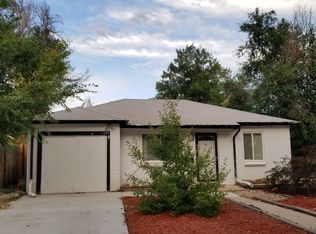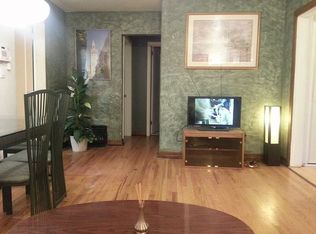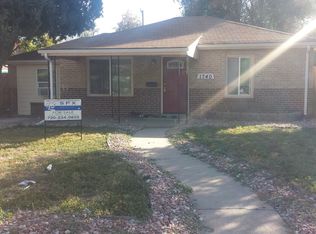Sold for $343,000 on 10/03/25
$343,000
1724 Nome Street, Aurora, CO 80010
2beds
725sqft
Single Family Residence
Built in 1947
6,350 Square Feet Lot
$340,500 Zestimate®
$473/sqft
$1,845 Estimated rent
Home value
$340,500
$320,000 - $361,000
$1,845/mo
Zestimate® history
Loading...
Owner options
Explore your selling options
What's special
Charming Updated Home in Desirable Boston Heights – Priced to Sell!
This beautifully updated 2-bedroom, 1-bath home features a rare attached garage and is situated on a spacious lot perfect for entertaining, gardening, or relaxing outdoors. Remodeled in 2016, the home showcases modern finishes including quartz countertops, stainless steel appliances, updated lighting, and more. All of this just blocks away from Anschutz medical center.
Recent foundation work has been completed, and while some cosmetic touch-ups remain, the home offers solid structure and outstanding potential. All appliances included — refrigerator, washer, dryer, and a brand-new dishwasher.
Primed and ready with room to personalize, this home presents an excellent opportunity at a great price.
Zillow last checked: 8 hours ago
Listing updated: October 03, 2025 at 05:06pm
Listed by:
Kyle Sheldon 720-244-6819 kyle.sheldon@sothebysrealty.com,
LIV Sotheby's International Realty,
Cindy Sheldon 720-933-7332,
LIV Sotheby's International Realty
Bought with:
Danielle Martini, 100055087
Coldwell Banker Realty 44
Source: REcolorado,MLS#: 6435148
Facts & features
Interior
Bedrooms & bathrooms
- Bedrooms: 2
- Bathrooms: 1
- Full bathrooms: 1
- Main level bathrooms: 1
- Main level bedrooms: 2
Bedroom
- Level: Main
- Area: 108 Square Feet
- Dimensions: 9 x 12
Bedroom
- Level: Main
- Area: 108 Square Feet
- Dimensions: 9 x 12
Bathroom
- Level: Main
- Area: 40 Square Feet
- Dimensions: 5 x 8
Kitchen
- Level: Main
- Area: 169 Square Feet
- Dimensions: 13 x 13
Laundry
- Level: Main
- Area: 9 Square Feet
- Dimensions: 3 x 3
Living room
- Level: Main
- Area: 176 Square Feet
- Dimensions: 11 x 16
Heating
- Forced Air, Natural Gas
Cooling
- None
Appliances
- Included: Dishwasher, Disposal, Dryer, Microwave, Refrigerator, Washer
Features
- Ceiling Fan(s), Eat-in Kitchen, Open Floorplan
- Flooring: Tile, Wood
- Windows: Double Pane Windows
- Basement: Crawl Space
Interior area
- Total structure area: 725
- Total interior livable area: 725 sqft
- Finished area above ground: 725
Property
Parking
- Total spaces: 1
- Parking features: Concrete
- Attached garage spaces: 1
Features
- Levels: One
- Stories: 1
- Patio & porch: Patio
- Exterior features: Private Yard
- Fencing: Partial
Lot
- Size: 6,350 sqft
Details
- Parcel number: R0097482
- Special conditions: Standard
Construction
Type & style
- Home type: SingleFamily
- Architectural style: Traditional
- Property subtype: Single Family Residence
Materials
- Brick, Frame
- Roof: Composition
Condition
- Year built: 1947
Utilities & green energy
- Electric: 220 Volts
- Sewer: Public Sewer
- Water: Public
- Utilities for property: Electricity Connected, Internet Access (Wired), Natural Gas Connected, Phone Connected
Community & neighborhood
Security
- Security features: Smoke Detector(s)
Location
- Region: Aurora
- Subdivision: Boston Heights
Other
Other facts
- Listing terms: Cash,Conventional,FHA,VA Loan
- Ownership: Individual
- Road surface type: Paved
Price history
| Date | Event | Price |
|---|---|---|
| 10/3/2025 | Sold | $343,000+3.9%$473/sqft |
Source: | ||
| 9/1/2025 | Pending sale | $330,000$455/sqft |
Source: | ||
| 8/7/2025 | Listed for sale | $330,000+44.1%$455/sqft |
Source: | ||
| 11/16/2016 | Sold | $229,000+83.2%$316/sqft |
Source: Public Record | ||
| 3/4/2016 | Sold | $125,000+150%$172/sqft |
Source: Public Record | ||
Public tax history
| Year | Property taxes | Tax assessment |
|---|---|---|
| 2025 | $2,370 -1.6% | $23,060 -12.4% |
| 2024 | $2,407 +2.6% | $26,320 |
| 2023 | $2,346 -4% | $26,320 +27.5% |
Find assessor info on the county website
Neighborhood: North Aurora
Nearby schools
GreatSchools rating
- 3/10Montview Math & Health Sciences Elementary SchoolGrades: PK-5Distance: 0.4 mi
- 4/10North Middle School Health Sciences And TechnologyGrades: 6-8Distance: 0.3 mi
- 4/10Aurora Central High SchoolGrades: PK-12Distance: 0.8 mi
Schools provided by the listing agent
- Elementary: Montview
- Middle: North
- High: Aurora Central
- District: Adams-Arapahoe 28J
Source: REcolorado. This data may not be complete. We recommend contacting the local school district to confirm school assignments for this home.
Get a cash offer in 3 minutes
Find out how much your home could sell for in as little as 3 minutes with a no-obligation cash offer.
Estimated market value
$340,500
Get a cash offer in 3 minutes
Find out how much your home could sell for in as little as 3 minutes with a no-obligation cash offer.
Estimated market value
$340,500


