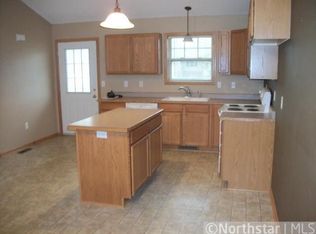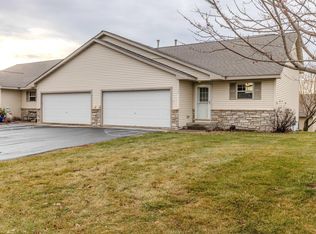Closed
$233,000
1724 Redhead Ave, Baldwin, WI 54002
2beds
1,729sqft
Townhouse Side x Side
Built in 2005
3,049.2 Square Feet Lot
$234,900 Zestimate®
$135/sqft
$1,686 Estimated rent
Home value
$234,900
$204,000 - $270,000
$1,686/mo
Zestimate® history
Loading...
Owner options
Explore your selling options
What's special
Welcome to your new home at 1724 Redhead Ave, Baldwin, WI 54002! Nestled in a serene neighborhood, this charming property offers the perfect blend of comfort and convenience. As you step inside, you'll be greeted by a spacious and inviting living area, perfect for entertaining guests or enjoying cozy family nights. The modern kitchen boasts sleek countertops, ample cabinetry, and is open to the living room above, as well as the family room below. The property features generously sized bedrooms with plenty of natural light, providing a peaceful retreat for everyone. Outside, the expansive backyard is ideal for outdoor gatherings, or simply unwinding after a long day. Located in a friendly community, this home is just a short drive from local amenities and attractions. Nearby, you'll find the charming Phoenix Grill & Event Center, perfect for dining out, and the Baldwin Golf Course for leisure activities. With easy access to major highways, commuting to nearby cities is a breeze. Don't miss the opportunity to make this beautiful property your forever home. Schedule a viewing today and experience the perfect blend of small-town charm and modern living!
Zillow last checked: 8 hours ago
Listing updated: April 16, 2025 at 10:42am
Listed by:
Renee S Gresenz 262-358-1898,
Epique Realty
Bought with:
Dana Hedin
Lakes Area Realty Hudson
Source: NorthstarMLS as distributed by MLS GRID,MLS#: 6642669
Facts & features
Interior
Bedrooms & bathrooms
- Bedrooms: 2
- Bathrooms: 2
- Full bathrooms: 1
- 3/4 bathrooms: 1
Bedroom 1
- Level: Upper
- Area: 196 Square Feet
- Dimensions: 14x14
Bedroom 2
- Level: Lower
- Area: 156 Square Feet
- Dimensions: 12x13
Dining room
- Level: Main
- Area: 120 Square Feet
- Dimensions: 10x12
Family room
- Level: Lower
- Area: 210 Square Feet
- Dimensions: 14x15
Kitchen
- Level: Main
- Area: 132 Square Feet
- Dimensions: 11x12
Laundry
- Level: Lower
- Area: 72 Square Feet
- Dimensions: 6x12
Living room
- Level: Upper
- Area: 224 Square Feet
- Dimensions: 14x16
Heating
- Forced Air
Cooling
- Central Air
Appliances
- Included: Dishwasher, Dryer, Exhaust Fan, Gas Water Heater, Microwave, Range, Refrigerator, Washer
Features
- Basement: Finished
- Has fireplace: No
Interior area
- Total structure area: 1,729
- Total interior livable area: 1,729 sqft
- Finished area above ground: 800
- Finished area below ground: 520
Property
Parking
- Total spaces: 2
- Parking features: Attached
- Attached garage spaces: 2
- Details: Garage Dimensions (18x20)
Accessibility
- Accessibility features: None
Features
- Levels: Three Level Split
- Patio & porch: Patio
Lot
- Size: 3,049 sqft
- Dimensions: 39 x 79
Details
- Foundation area: 929
- Parcel number: 106206400060
- Zoning description: Residential-Single Family
Construction
Type & style
- Home type: Townhouse
- Property subtype: Townhouse Side x Side
- Attached to another structure: Yes
Materials
- Brick/Stone, Vinyl Siding, Frame
- Roof: Age Over 8 Years,Asphalt
Condition
- Age of Property: 20
- New construction: No
- Year built: 2005
Utilities & green energy
- Electric: Circuit Breakers
- Gas: Natural Gas
- Sewer: City Sewer/Connected
- Water: City Water/Connected
Community & neighborhood
Location
- Region: Baldwin
- Subdivision: Berkseth Heights
HOA & financial
HOA
- Has HOA: Yes
- HOA fee: $189 monthly
- Services included: Maintenance Structure, Hazard Insurance, Lawn Care, Maintenance Grounds, Snow Removal
- Association name: Cities Management
- Association phone: 612-381-8600
Price history
| Date | Event | Price |
|---|---|---|
| 4/15/2025 | Sold | $233,000-4.9%$135/sqft |
Source: | ||
| 4/11/2025 | Pending sale | $244,900$142/sqft |
Source: | ||
| 3/10/2025 | Contingent | $244,900$142/sqft |
Source: | ||
| 1/2/2025 | Listed for sale | $244,900+11.3%$142/sqft |
Source: | ||
| 4/16/2023 | Listing removed | -- |
Source: | ||
Public tax history
| Year | Property taxes | Tax assessment |
|---|---|---|
| 2024 | $3,481 +6.5% | $163,000 |
| 2023 | $3,269 +23.5% | $163,000 |
| 2022 | $2,648 +1.4% | $163,000 |
Find assessor info on the county website
Neighborhood: 54002
Nearby schools
GreatSchools rating
- 4/10Greenfield Elementary SchoolGrades: PK-5Distance: 1.1 mi
- 4/10Viking Middle SchoolGrades: 6-8Distance: 4 mi
- 7/10Baldwin-Woodville High SchoolGrades: 9-12Distance: 1 mi

Get pre-qualified for a loan
At Zillow Home Loans, we can pre-qualify you in as little as 5 minutes with no impact to your credit score.An equal housing lender. NMLS #10287.
Sell for more on Zillow
Get a free Zillow Showcase℠ listing and you could sell for .
$234,900
2% more+ $4,698
With Zillow Showcase(estimated)
$239,598
