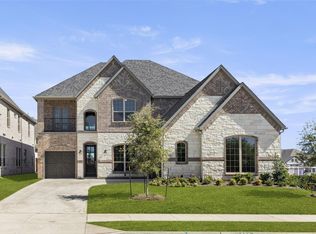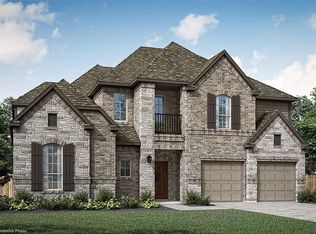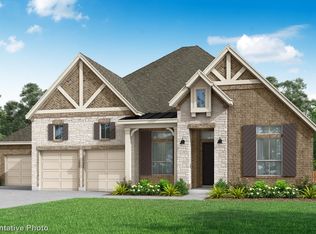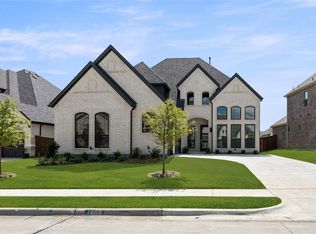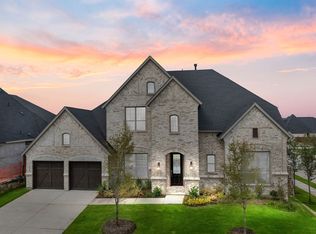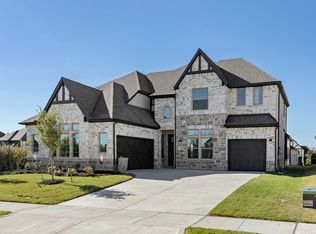MLS# 20961880 - Built by Windsor Homes - Ready Now! ~ Discover this very impressive 4-bedroom, 4-bathroom single-family residence in the desirable Gideon Grove subdivision. Spanning 3,752 square feet, this home offers an open floorplan with two story ceiling in living, game room, step up into your media room, a study, and upstairs desk for work or crafts with two dining areas, perfect for both entertaining and everyday living. The gourmet kitchen features quartz countertops, sprawling cabinets, a kitchen island, and high-speed internet availability. Retreat to the primary bedroom that boasts an ensuite with a double vanity and walk-in closet. Enjoy the cozy gas fireplace in the living room, while the covered patio and landscaped yard provide outdoor relaxation and outdoor fireplace. Additional highlights include a three-car garage, zoned heating and cooling, and a smart home system. Located within the esteemed Rockwall ISD, this home is ready to be your next sanctuary.
For sale
Price cut: $75K (10/18)
$715,000
1724 Ruby Way, Rockwall, TX 75087
4beds
3,752sqft
Est.:
Single Family Residence
Built in 2025
7,200.47 Square Feet Lot
$694,500 Zestimate®
$191/sqft
$83/mo HOA
What's special
Cozy gas fireplaceLandscaped yardOpen floorplanQuartz countertopsCovered patioGame roomMedia room
- 196 days |
- 115 |
- 8 |
Zillow last checked: 8 hours ago
Listing updated: November 12, 2025 at 04:02pm
Listed by:
Ben Caballero 888-872-6006,
HomesUSA.com 888-872-6006
Source: NTREIS,MLS#: 20961880
Tour with a local agent
Facts & features
Interior
Bedrooms & bathrooms
- Bedrooms: 4
- Bathrooms: 4
- Full bathrooms: 4
Primary bedroom
- Features: Dual Sinks, Separate Shower, Walk-In Closet(s)
- Level: First
- Dimensions: 15 x 16
Bedroom
- Level: Second
- Dimensions: 14 x 13
Bedroom
- Level: Second
- Dimensions: 12 x 12
Bedroom
- Level: First
- Dimensions: 13 x 11
Breakfast room nook
- Level: First
- Dimensions: 4 x 4
Dining room
- Level: First
- Dimensions: 11 x 11
Game room
- Level: Second
- Dimensions: 14 x 18
Kitchen
- Level: First
- Dimensions: 4 x 4
Living room
- Level: First
- Dimensions: 18 x 20
Office
- Level: First
- Dimensions: 11 x 12
Utility room
- Level: First
- Dimensions: 4 x 4
Heating
- Natural Gas, Zoned
Cooling
- Central Air, Ceiling Fan(s), Electric, Zoned
Appliances
- Included: Double Oven, Dishwasher, Electric Water Heater, Gas Cooktop, Disposal, Microwave, Vented Exhaust Fan
- Laundry: Laundry in Utility Room
Features
- Decorative/Designer Lighting Fixtures, Double Vanity, Eat-in Kitchen, Granite Counters, High Speed Internet, Kitchen Island, Open Floorplan, Pantry, Smart Home, Cable TV, Vaulted Ceiling(s), Walk-In Closet(s), Wired for Sound
- Flooring: Brick, Carpet, Ceramic Tile, Stone, Vinyl, Wood
- Has basement: No
- Number of fireplaces: 1
- Fireplace features: Gas, Glass Doors, Gas Log, Gas Starter, Living Room, Masonry, Stone
Interior area
- Total interior livable area: 3,752 sqft
Video & virtual tour
Property
Parking
- Total spaces: 3
- Parking features: Door-Multi, Door-Single, Garage Faces Front, Garage, Garage Door Opener, Garage Faces Side, Side By Side
- Attached garage spaces: 3
Features
- Levels: Two
- Stories: 2
- Patio & porch: Covered
- Exterior features: Lighting, Rain Gutters
- Pool features: None, Community
- Fencing: Back Yard,Fenced,Gate,Wood,Wrought Iron
Lot
- Size: 7,200.47 Square Feet
- Features: Greenbelt, Interior Lot, Landscaped, Subdivision, Sprinkler System
Details
- Parcel number: 118117
Construction
Type & style
- Home type: SingleFamily
- Architectural style: Traditional,Detached
- Property subtype: Single Family Residence
- Attached to another structure: Yes
Materials
- Brick, Rock, Stone
- Foundation: Slab
- Roof: Composition
Condition
- Year built: 2025
Utilities & green energy
- Sewer: Public Sewer
- Water: Public
- Utilities for property: Sewer Available, Water Available, Cable Available
Green energy
- Water conservation: Low-Flow Fixtures
Community & HOA
Community
- Features: Fenced Yard, Lake, Playground, Pool, Trails/Paths, Curbs, Sidewalks
- Security: Prewired, Carbon Monoxide Detector(s), Smoke Detector(s)
- Subdivision: Gideon Grove
HOA
- Has HOA: Yes
- Services included: Association Management, Maintenance Grounds
- HOA fee: $1,000 annually
- HOA name: Neighborhood Mgmt Inc
- HOA phone: 972-359-1548
Location
- Region: Rockwall
Financial & listing details
- Price per square foot: $191/sqft
- Tax assessed value: $185,946
- Date on market: 6/6/2025
- Cumulative days on market: 196 days
- Listing terms: Conventional
Estimated market value
$694,500
$660,000 - $729,000
$4,206/mo
Price history
Price history
| Date | Event | Price |
|---|---|---|
| 10/18/2025 | Price change | $715,000-9.5%$191/sqft |
Source: NTREIS #20961880 Report a problem | ||
| 8/7/2025 | Price change | $789,990-1.3%$211/sqft |
Source: NTREIS #20961880 Report a problem | ||
| 6/5/2025 | Price change | $799,990-4.6%$213/sqft |
Source: NTREIS #20825787 Report a problem | ||
| 3/25/2025 | Price change | $838,990+0.1%$224/sqft |
Source: NTREIS #20825787 Report a problem | ||
| 1/24/2025 | Listed for sale | $837,990$223/sqft |
Source: NTREIS #20825787 Report a problem | ||
Public tax history
Public tax history
| Year | Property taxes | Tax assessment |
|---|---|---|
| 2025 | -- | $185,946 +85.9% |
| 2024 | $1,649 +27.7% | $100,000 +21.2% |
| 2023 | $1,291 | $82,490 |
Find assessor info on the county website
BuyAbility℠ payment
Est. payment
$4,569/mo
Principal & interest
$3372
Property taxes
$864
Other costs
$333
Climate risks
Neighborhood: 75087
Nearby schools
GreatSchools rating
- 9/10Sherry and Paul Hamm Elementary SchoolGrades: PK-6Distance: 1 mi
- 8/10J W Williams Middle SchoolGrades: 7-8Distance: 1 mi
- 8/10Rockwall High SchoolGrades: 8-12Distance: 3.3 mi
Schools provided by the listing agent
- Elementary: Sherry and Paul Hamm
- Middle: JW Williams
- High: Rockwall
- District: Rockwall ISD
Source: NTREIS. This data may not be complete. We recommend contacting the local school district to confirm school assignments for this home.
- Loading
- Loading
