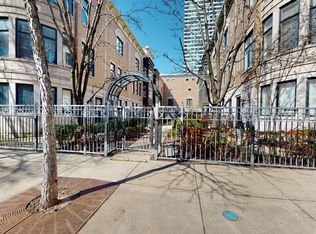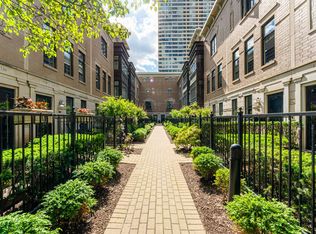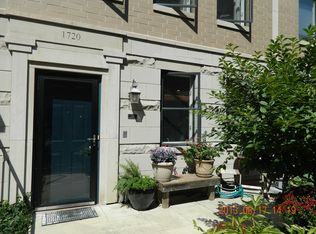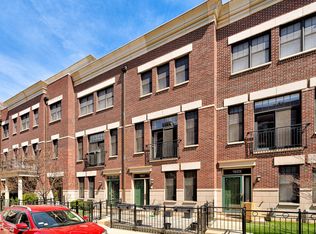Well maintained, 4-level Belgravia townhome located in the South Loop's Kensington Park! This 3BR, 3.5BA townhome overlooks a quiet gated courtyard and receives bright sunlight throughout the day. The first level recreation room has marble floors and tastefully rehabbed half bath. The second level enjoys dark hardwood floors throughout. Eat-in kitchen, with custom dining nook, features 42-inch cabinetry, stainless steel appliances and a deck perfect for grilling. Open living and dining room features large windows, gas fireplace and custom bookshelves. The third level is fully carpeted and offers 2 bedrooms & 2 full bathrooms with numerous custom-fitted closets. The primary bathroom is en suite with marble tile, double vanity, jacuzzi tub & walk-in shower. Spacious & sun-drenched top floor has large bedroom, full attached bathroom, den/home office space and glass sliders opening onto spacious deck. Additional features; 2 car attached garage, newer AC units/water heater, dual zone furnaces with new humidifiers. Professionally managed association with very low HOA that covers exterior maintenance, snow removal & garbage. Ideally located in the South Loop's historic Prairie District, a short walking distance to Museum Campus & Lake Michigan, 18th street Metra and Red/Orange/Green Line CTA stops, and McCormick Place entertainment district!
This property is off market, which means it's not currently listed for sale or rent on Zillow. This may be different from what's available on other websites or public sources.




