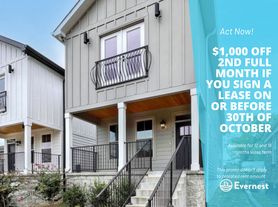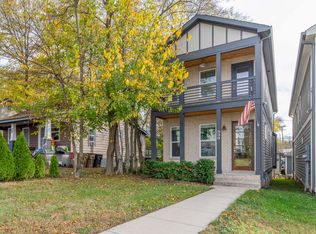BRANDNEW detached construction with a 2 car garage. Walking distance to Buchanan Arts District (one of Nashville's up-and-coming areas) and public transportation . Attractive contemporary facade w/ dark colors and huge picture windows. Inside, the open concept features a modern fireplace, quartz waterfall island, elevated finishes, storage, real hardwoods and expansive windows flooding every inch of space with bright, natural light. This floor also features a in law suite equipped w/ a wet bar, refrigerator, walk-in closet and double vanity with private entrance from porch. Upstairs features the glamorous master suite w/ a vaulted ceiling, incredible windows and a spacious walk-in closet and steam shower. Two other bedrooms complete this floor . The back features a deck w/ ample space for grilling, relaxing and entertaining. It also features a 2 car garage equipped w/ EV charging, providing secure parking and covered storage. The unit comes unfurnished and pictures are for reference.
No smoking. Tenant is responsible for utilities and lawncare.
Apartment for rent
Accepts Zillow applications
$2,875/mo
1724 Simpkins St #B, Nashville, TN 37208
4beds
2,300sqft
Price may not include required fees and charges.
Apartment
Available now
Small dogs OK
Central air
In unit laundry
Detached parking
Forced air
What's special
- 18 days |
- -- |
- -- |
Travel times
Facts & features
Interior
Bedrooms & bathrooms
- Bedrooms: 4
- Bathrooms: 4
- Full bathrooms: 3
- 1/2 bathrooms: 1
Heating
- Forced Air
Cooling
- Central Air
Appliances
- Included: Dishwasher, Dryer, Freezer, Microwave, Oven, Refrigerator, Washer
- Laundry: In Unit
Features
- Walk In Closet
- Flooring: Hardwood, Tile
Interior area
- Total interior livable area: 2,300 sqft
Property
Parking
- Parking features: Detached, Off Street
- Details: Contact manager
Features
- Exterior features: Electric Vehicle Charging Station, Heating system: Forced Air, Walk In Closet
Details
- Parcel number: 08102016000
Construction
Type & style
- Home type: Apartment
- Property subtype: Apartment
Building
Management
- Pets allowed: Yes
Community & HOA
Location
- Region: Nashville
Financial & listing details
- Lease term: 1 Year
Price history
| Date | Event | Price |
|---|---|---|
| 10/19/2025 | Price change | $2,875-3.4%$1/sqft |
Source: Zillow Rentals | ||
| 10/4/2025 | Listed for rent | $2,975$1/sqft |
Source: Zillow Rentals | ||
| 10/1/2025 | Listing removed | $589,000$256/sqft |
Source: | ||
| 9/23/2025 | Price change | $589,000-1%$256/sqft |
Source: | ||
| 9/2/2025 | Listed for sale | $595,000$259/sqft |
Source: | ||

