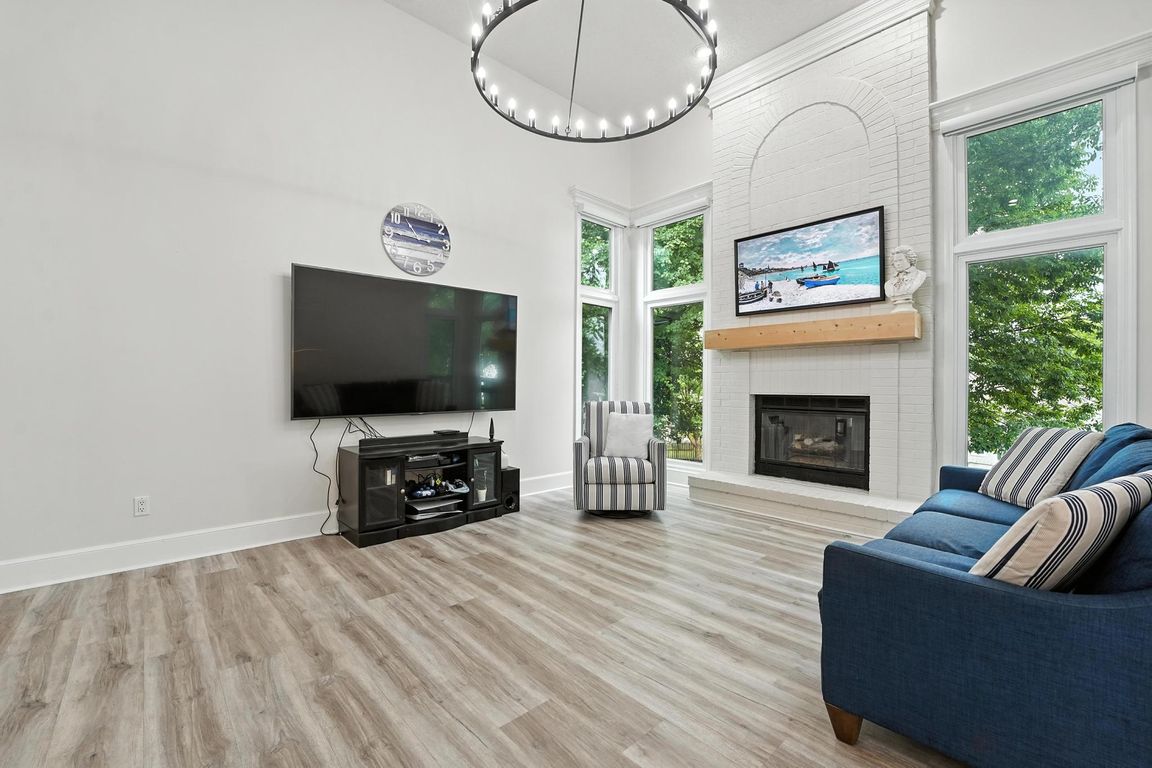
Active
$400,000
3beds
1,813sqft
1724 Tudor Ln, Liberty, MO 64068
3beds
1,813sqft
Single family residence
Built in 1993
9,583 sqft
2 Attached garage spaces
$221 price/sqft
What's special
Fenced backyardQuartz countertopAdditional lightingOversized showerNew lvp flooring
Want to stand out from the crowd? This absolute BEAUTY is the one for you! The main level is a STUNNER with soaring ceilings in the living room, and the fireplace framing windows have remote blinds. The kitchen has had a COMPLETE makeover with new granite, backsplash, sink & faucet and ...
- 15 days
- on Zillow |
- 1,159 |
- 87 |
Likely to sell faster than
Source: Heartland MLS as distributed by MLS GRID,MLS#: 2564763
Travel times
Living Room
Kitchen
Primary Bedroom
Zillow last checked: 7 hours ago
Listing updated: August 06, 2025 at 09:19am
Listing Provided by:
Marianne Crosson 816-916-2368,
ReeceNichols - Lees Summit
Source: Heartland MLS as distributed by MLS GRID,MLS#: 2564763
Facts & features
Interior
Bedrooms & bathrooms
- Bedrooms: 3
- Bathrooms: 3
- Full bathrooms: 2
- 1/2 bathrooms: 1
Primary bedroom
- Features: Carpet, Ceiling Fan(s)
- Level: Main
Bedroom 2
- Features: Carpet, Ceiling Fan(s)
- Level: Second
Bedroom 3
- Features: Carpet, Ceiling Fan(s)
- Level: Second
Primary bathroom
- Features: Double Vanity, Separate Shower And Tub, Walk-In Closet(s)
- Level: Main
Bathroom 2
- Features: Ceramic Tiles, Shower Over Tub
- Level: Second
Dining room
- Features: Carpet
- Level: Main
Half bath
- Level: Main
Kitchen
- Features: Built-in Features, Pantry
- Level: Main
Laundry
- Features: Built-in Features
- Level: Main
Living room
- Features: Carpet, Fireplace
- Level: Main
Heating
- Heat Pump, Natural Gas
Cooling
- Electric, Heat Pump
Appliances
- Included: Dishwasher, Disposal, Microwave, Gas Range, Stainless Steel Appliance(s)
- Laundry: Main Level
Features
- Ceiling Fan(s), Pantry
- Flooring: Carpet, Laminate, Luxury Vinyl, Tile
- Basement: Full,Unfinished,Walk-Out Access
- Number of fireplaces: 1
- Fireplace features: Living Room, Masonry
Interior area
- Total structure area: 1,813
- Total interior livable area: 1,813 sqft
- Finished area above ground: 1,813
Property
Parking
- Total spaces: 2
- Parking features: Attached, Garage Faces Front
- Attached garage spaces: 2
Features
- Patio & porch: Deck, Patio
- Fencing: Wood
Lot
- Size: 9,583 Square Feet
- Dimensions: 70 x 130
- Features: City Lot
Details
- Additional structures: None
- Parcel number: 14611001534.00
Construction
Type & style
- Home type: SingleFamily
- Architectural style: Traditional
- Property subtype: Single Family Residence
Materials
- Brick Trim, Frame
- Roof: Composition
Condition
- Year built: 1993
Utilities & green energy
- Sewer: Public Sewer
- Water: Public
Community & HOA
Community
- Security: Smoke Detector(s)
- Subdivision: Canterbury
HOA
- Has HOA: No
Location
- Region: Liberty
Financial & listing details
- Price per square foot: $221/sqft
- Tax assessed value: $50,310
- Annual tax amount: $3,870
- Date on market: 7/26/2025
- Listing terms: Cash,Conventional,FHA,VA Loan
- Ownership: Private
- Road surface type: Paved