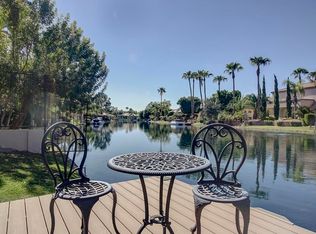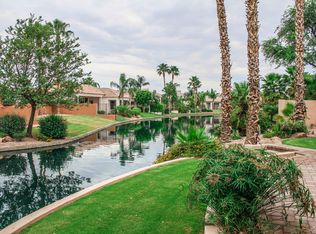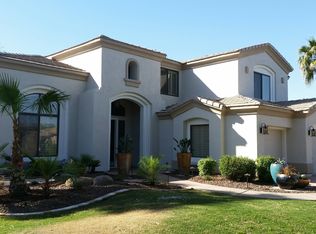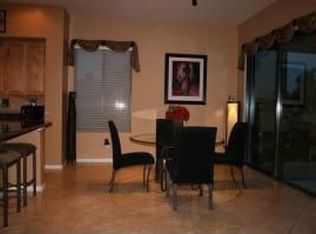Sold for $1,248,000
$1,248,000
1724 W Blue Ridge Way, Chandler, AZ 85248
4beds
3baths
2,952sqft
Single Family Residence
Built in 1999
0.35 Acres Lot
$1,235,400 Zestimate®
$423/sqft
$3,284 Estimated rent
Home value
$1,235,400
Estimated sales range
Not available
$3,284/mo
Zestimate® history
Loading...
Owner options
Explore your selling options
What's special
There may be a thousand reasons to love life at The Retreat and Enclave at Ocotillo Lakes—but 1724 Blue Ridge Way in Chandler tops them all.
Why? Let's start with the brand-new roof, sleek new tile flooring, all new baseboards and door trim, and state-of-the-art tankless water heater. Add in a beautifully upgraded chef's kitchen with gas cooking, updated AC units, and you're already ahead of the curve.
But what truly sets this home apart?
212 feet of stunning waterfront living with breathtaking 270-degree views—right here in the heart of the desert. This is luxury lakefront living reimagined, offering a rare and serene lifestyle that feels worlds away, yet close to everything.
Homes like this don't come around often. Come experience it for yourself—and make it yours!!
Zillow last checked: 9 hours ago
Listing updated: October 06, 2025 at 08:11pm
Listed by:
David K Storrer 801-564-1688,
Citiea
Bought with:
Stephen McNair-Larese, SA655890000
Keller Williams Integrity First
Source: ARMLS,MLS#: 6868867

Facts & features
Interior
Bedrooms & bathrooms
- Bedrooms: 4
- Bathrooms: 3
Heating
- Natural Gas
Cooling
- Central Air, Ceiling Fan(s), Programmable Thmstat
Appliances
- Included: Gas Cooktop, Water Purifier
Features
- High Speed Internet, Granite Counters, Double Vanity, Eat-in Kitchen, 9+ Flat Ceilings, No Interior Steps, Kitchen Island, Bidet, Full Bth Master Bdrm, Separate Shwr & Tub
- Flooring: Tile
- Windows: Double Pane Windows
- Has basement: No
- Has fireplace: Yes
- Fireplace features: Living Room
- Common walls with other units/homes: 1 Common Wall
Interior area
- Total structure area: 2,952
- Total interior livable area: 2,952 sqft
Property
Parking
- Total spaces: 6
- Parking features: Garage Door Opener, Extended Length Garage, Direct Access, Attch'd Gar Cabinets
- Garage spaces: 3
- Uncovered spaces: 3
Features
- Stories: 1
- Patio & porch: Covered, Patio
- Exterior features: Built-in Barbecue
- Pool features: None
- Spa features: None, Bath
- Fencing: Block
- Waterfront features: Waterfront
Lot
- Size: 0.35 Acres
- Features: Waterfront, Sprinklers In Rear, Sprinklers In Front, Corner Lot, Grass Front, Grass Back, Auto Timer H2O Front, Auto Timer H2O Back
Details
- Parcel number: 30348453
Construction
Type & style
- Home type: SingleFamily
- Property subtype: Single Family Residence
Materials
- Stucco, Wood Frame, Painted
- Roof: Tile
Condition
- Year built: 1999
Details
- Builder name: EDMUNDS TOLL
Utilities & green energy
- Sewer: Public Sewer
- Water: City Water
Green energy
- Water conservation: Tankless Ht Wtr Heat
Community & neighborhood
Community
- Community features: Golf, Lake, Gated, Biking/Walking Path
Location
- Region: Chandler
- Subdivision: OCOTILLO LAKES PARCEL I
HOA & financial
HOA
- Has HOA: Yes
- HOA fee: $233 quarterly
- Services included: Maintenance Grounds
- Association name: Ocotillo Lakes Owner
- Association phone: 480-829-7400
- Second HOA fee: $231 quarterly
- Second association name: Ocotillo Comm. Assoc
- Second association phone: 480-921-7500
Other
Other facts
- Listing terms: Cash,Conventional,FHA,VA Loan
- Ownership: Fee Simple
Price history
| Date | Event | Price |
|---|---|---|
| 10/6/2025 | Sold | $1,248,000-4%$423/sqft |
Source: | ||
| 9/13/2025 | Pending sale | $1,300,000$440/sqft |
Source: | ||
| 9/5/2025 | Price change | $1,300,000-4.4%$440/sqft |
Source: | ||
| 7/11/2025 | Price change | $1,360,000-1.1%$461/sqft |
Source: | ||
| 5/26/2025 | Listed for sale | $1,375,000+5.8%$466/sqft |
Source: | ||
Public tax history
| Year | Property taxes | Tax assessment |
|---|---|---|
| 2025 | $5,361 +1.8% | $94,900 +0.4% |
| 2024 | $5,267 +2.2% | $94,500 +62.5% |
| 2023 | $5,156 +3.1% | $58,138 -0.7% |
Find assessor info on the county website
Neighborhood: Ocotillo Lakes
Nearby schools
GreatSchools rating
- 7/10Chandler Traditional Academy - IndependenceGrades: PK-6Distance: 0.4 mi
- 5/10Bogle Junior High SchoolGrades: 7-8Distance: 1.9 mi
- 9/10Hamilton High SchoolGrades: 8-12Distance: 2.1 mi
Schools provided by the listing agent
- Elementary: Chandler Traditional Academy - Independence
- Middle: Bogle Junior High School
- High: Hamilton High School
- District: Chandler Unified District #80
Source: ARMLS. This data may not be complete. We recommend contacting the local school district to confirm school assignments for this home.
Get a cash offer in 3 minutes
Find out how much your home could sell for in as little as 3 minutes with a no-obligation cash offer.
Estimated market value
$1,235,400



