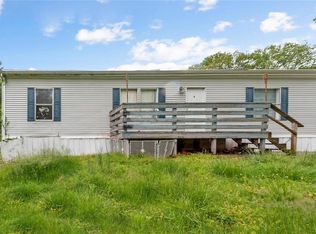Mollie A Bliss 314-603-8525,
Garcia Properties,
Jenifer E Garcia 314-565-3583,
Garcia Properties
1724 Wade Rd, Pacific, MO 63069
Home value
$340,100
$299,000 - $384,000
$2,422/mo
Loading...
Owner options
Explore your selling options
What's special
Zillow last checked: 8 hours ago
Listing updated: May 02, 2025 at 08:28am
Mollie A Bliss 314-603-8525,
Garcia Properties,
Jenifer E Garcia 314-565-3583,
Garcia Properties
Rodney Wallner, 2009035711
Berkshire Hathaway HomeServices Select Properties
Facts & features
Interior
Bedrooms & bathrooms
- Bedrooms: 4
- Bathrooms: 3
- Full bathrooms: 2
- 1/2 bathrooms: 1
- Main level bathrooms: 1
- Main level bedrooms: 1
Heating
- Forced Air, Electric
Cooling
- Central Air, Electric
Appliances
- Included: Dishwasher, Disposal, Microwave, Electric Range, Electric Oven, Refrigerator, Electric Water Heater
- Laundry: Main Level
Features
- Separate Dining, Breakfast Bar, Custom Cabinetry, Eat-in Kitchen, Pantry, Tub
- Flooring: Carpet, Hardwood
- Windows: Tilt-In Windows
- Basement: Full,Unfinished
- Number of fireplaces: 1
- Fireplace features: Living Room
Interior area
- Total structure area: 2,457
- Total interior livable area: 2,457 sqft
- Finished area above ground: 2,457
Property
Parking
- Total spaces: 2
- Parking features: Attached, Garage
- Attached garage spaces: 2
Features
- Levels: One and One Half
Lot
- Size: 2.03 Acres
- Dimensions: 123 x 566 x 133 x 66 x 527
- Features: Adjoins Wooded Area, Level, Wooded
Details
- Parcel number: 049.031.00000028
- Special conditions: Standard
Construction
Type & style
- Home type: SingleFamily
- Architectural style: Traditional,Other
- Property subtype: Single Family Residence
Materials
- Vinyl Siding
Condition
- Year built: 2005
Utilities & green energy
- Sewer: Septic Tank
- Water: Well
- Utilities for property: Natural Gas Available
Community & neighborhood
Location
- Region: Pacific
Other
Other facts
- Listing terms: Cash,Conventional
- Ownership: Private
- Road surface type: Gravel
Price history
| Date | Event | Price |
|---|---|---|
| 12/9/2024 | Sold | -- |
Source: | ||
| 10/28/2024 | Pending sale | $340,000$138/sqft |
Source: | ||
| 10/22/2024 | Listed for sale | $340,000$138/sqft |
Source: | ||
Public tax history
| Year | Property taxes | Tax assessment |
|---|---|---|
| 2024 | $3,711 +1.2% | $50,100 |
| 2023 | $3,668 +7.9% | $50,100 |
| 2022 | $3,398 +0.4% | $50,100 |
Find assessor info on the county website
Neighborhood: 63069
Nearby schools
GreatSchools rating
- 7/10Nike Elementary SchoolGrades: PK-4Distance: 1.5 mi
- 6/10Riverbend SchoolGrades: 7-8Distance: 3.6 mi
- 3/10Pacific High SchoolGrades: 9-12Distance: 5.1 mi
Schools provided by the listing agent
- Elementary: Nike Elem.
- Middle: Riverbend School
- High: Pacific High
Source: MARIS. This data may not be complete. We recommend contacting the local school district to confirm school assignments for this home.
Get a cash offer in 3 minutes
Find out how much your home could sell for in as little as 3 minutes with a no-obligation cash offer.
$340,100
Get a cash offer in 3 minutes
Find out how much your home could sell for in as little as 3 minutes with a no-obligation cash offer.
$340,100
