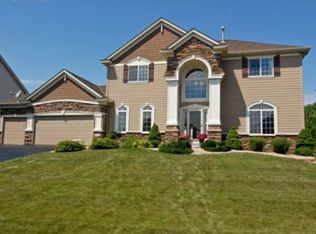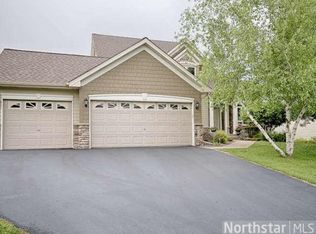Closed
$631,500
17244 79th Ct N, Maple Grove, MN 55311
5beds
3,440sqft
Single Family Residence
Built in 1998
10,454.4 Square Feet Lot
$633,100 Zestimate®
$184/sqft
$3,447 Estimated rent
Home value
$633,100
$601,000 - $665,000
$3,447/mo
Zestimate® history
Loading...
Owner options
Explore your selling options
What's special
Welcome to this impeccably maintained home located on a quiet cul-de-sac and close to Weaver Lake park and trails!Striking curb appeal with new asphalt driveway,roof, siding,paint&gutters!Quality constructed with attention to detail;solid wood floors&newer carpet.On point kitchen remodel featuring quality custom cabinetry, soft close drawers, reverse osmosis system, gourmet appliances including range hood&convenient drawer microwave.Living room features stunning floor-to-ceiling stacked stoned gas fireplace, showpiece distressed mantel and built-ins.4 bedrooms on one level with 5th lower level offering a walk-in closet&storage!Freshly updated laundry room with stackable washer&dryer.Enjoy the extended living space in the vaulted screen porch with deck!Secondary entrance from garage to the lower level!Backyard hosts your very own sport court for basketball,badminton,pickleball,volleyball++ Newer furnace, humidifier, AC&water heater.Heated lower level in-floor.Epoxy garage floor.
Zillow last checked: 8 hours ago
Listing updated: April 26, 2024 at 10:49pm
Listed by:
Carrie F Schmitz 763-227-1405,
Keller Williams Classic Rlty NW
Bought with:
Ryan Fischer
RE/MAX Results
Source: NorthstarMLS as distributed by MLS GRID,MLS#: 6336987
Facts & features
Interior
Bedrooms & bathrooms
- Bedrooms: 5
- Bathrooms: 4
- Full bathrooms: 2
- 3/4 bathrooms: 1
- 1/2 bathrooms: 1
Bedroom 1
- Level: Upper
- Area: 208 Square Feet
- Dimensions: 16x13
Bedroom 2
- Level: Upper
- Area: 130 Square Feet
- Dimensions: 13x10
Bedroom 3
- Level: Upper
- Area: 132 Square Feet
- Dimensions: 12x11
Bedroom 4
- Level: Upper
- Area: 110 Square Feet
- Dimensions: 11x10
Bedroom 5
- Level: Lower
- Area: 176 Square Feet
- Dimensions: 16x11
Other
- Level: Main
- Area: 1215 Square Feet
- Dimensions: 27x45
Dining room
- Level: Main
- Area: 121 Square Feet
- Dimensions: 11x11
Family room
- Level: Lower
- Area: 336 Square Feet
- Dimensions: 24x14
Informal dining room
- Level: Main
- Area: 160 Square Feet
- Dimensions: 16x10
Kitchen
- Level: Main
- Area: 192 Square Feet
- Dimensions: 16x12
Laundry
- Level: Main
- Area: 63 Square Feet
- Dimensions: 9x7
Living room
- Level: Main
- Area: 255 Square Feet
- Dimensions: 17x15
Office
- Level: Lower
- Area: 64 Square Feet
- Dimensions: 8x8
Recreation room
- Level: Lower
- Area: 144 Square Feet
- Dimensions: 12x12
Study
- Level: Main
- Area: 156 Square Feet
- Dimensions: 13x12
Heating
- Forced Air, Fireplace(s), Radiant Floor, Radiant
Cooling
- Central Air
Appliances
- Included: Air-To-Air Exchanger, Dishwasher, Disposal, Dryer, Exhaust Fan, Humidifier, Water Osmosis System, Microwave, Range, Refrigerator, Stainless Steel Appliance(s), Washer, Water Softener Owned
Features
- Basement: Daylight,Drain Tiled,Egress Window(s),Finished,Full,Sump Pump
- Number of fireplaces: 2
- Fireplace features: Brick, Family Room, Gas, Living Room, Stone
Interior area
- Total structure area: 3,440
- Total interior livable area: 3,440 sqft
- Finished area above ground: 2,273
- Finished area below ground: 1,167
Property
Parking
- Total spaces: 3
- Parking features: Attached, Garage Door Opener
- Attached garage spaces: 3
- Has uncovered spaces: Yes
- Details: Garage Dimensions (30x27)
Accessibility
- Accessibility features: None
Features
- Levels: Two
- Stories: 2
- Patio & porch: Deck, Front Porch, Porch, Screened
Lot
- Size: 10,454 sqft
- Dimensions: S85 x 120 x 85 x 125
Details
- Foundation area: 1237
- Parcel number: 2011922320069
- Zoning description: Residential-Single Family
Construction
Type & style
- Home type: SingleFamily
- Property subtype: Single Family Residence
Materials
- Brick/Stone, Fiber Cement, Vinyl Siding
- Roof: Age 8 Years or Less,Asphalt
Condition
- Age of Property: 26
- New construction: No
- Year built: 1998
Utilities & green energy
- Gas: Natural Gas
- Sewer: City Sewer/Connected
- Water: City Water/Connected
Community & neighborhood
Location
- Region: Maple Grove
- Subdivision: Huntingwood Farms East
HOA & financial
HOA
- Has HOA: No
Other
Other facts
- Road surface type: Paved
Price history
| Date | Event | Price |
|---|---|---|
| 4/27/2023 | Sold | $631,500+5.3%$184/sqft |
Source: | ||
| 3/8/2023 | Pending sale | $599,900$174/sqft |
Source: | ||
| 3/3/2023 | Listed for sale | $599,900+128.6%$174/sqft |
Source: | ||
| 12/9/1998 | Sold | $262,417+333.7%$76/sqft |
Source: Public Record | ||
| 7/9/1998 | Sold | $60,500$18/sqft |
Source: Public Record | ||
Public tax history
| Year | Property taxes | Tax assessment |
|---|---|---|
| 2025 | $7,780 +0.1% | $579,100 -0.5% |
| 2024 | $7,771 +7.1% | $582,000 -3% |
| 2023 | $7,259 +12.4% | $600,100 +3.9% |
Find assessor info on the county website
Neighborhood: 55311
Nearby schools
GreatSchools rating
- 8/10Rush Creek Elementary SchoolGrades: PK-5Distance: 1.3 mi
- 6/10Maple Grove Middle SchoolGrades: 6-8Distance: 3.7 mi
- 10/10Maple Grove Senior High SchoolGrades: 9-12Distance: 3 mi
Get a cash offer in 3 minutes
Find out how much your home could sell for in as little as 3 minutes with a no-obligation cash offer.
Estimated market value
$633,100
Get a cash offer in 3 minutes
Find out how much your home could sell for in as little as 3 minutes with a no-obligation cash offer.
Estimated market value
$633,100

