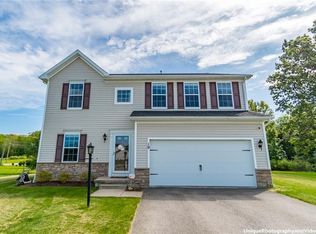Closed
$313,000
1725 Baird Rd, Penfield, NY 14526
4beds
1,635sqft
Single Family Residence
Built in 1960
0.77 Acres Lot
$328,400 Zestimate®
$191/sqft
$2,694 Estimated rent
Home value
$328,400
$309,000 - $351,000
$2,694/mo
Zestimate® history
Loading...
Owner options
Explore your selling options
What's special
Delayed Negotiations Tuesday 1/28/2025 at noon. This one owner Colonial Style residence is situated on 0.77 acres. Possibilities abound for the next fortunate owner to secure this beloved homestead and make it their own. Add your decorating touches and make this your Home Sweet Home! The home's family room has a wood burning stove, separate dining and living rooms, hardwood floors throughout and many replacement windows. Two tiered deck over looking a stunning backyard that offers substantial room to expand your living space, build outbuildings, gardens and/or install a swimming pool. There is currently no pool on the property nor has there ever been. General updating / remodeling to this home will not price you out of this neighborhood of $400K+ homes. The current list price is half the square foot price of new construction in the desirable Penfield School District. Easy access (10mins) to Rochester, 490 & 590 EXPWs and located at the "quiet end" of Baird Rd. Come see what we have to offer! Fantastic Value here, come take a look! Open Houses Sat 1/25 and Sun 1/26 from 1-3pm.
Zillow last checked: 8 hours ago
Listing updated: March 17, 2025 at 08:36am
Listed by:
Ellen C. Carr 585-260-1018,
Smart Real Estate,
Bill Fanning 585-260-7986,
Smart Real Estate
Bought with:
Steven W. Ward, 30WA0572782
RE/MAX Realty Group
Source: NYSAMLSs,MLS#: R1585113 Originating MLS: Rochester
Originating MLS: Rochester
Facts & features
Interior
Bedrooms & bathrooms
- Bedrooms: 4
- Bathrooms: 2
- Full bathrooms: 1
- 1/2 bathrooms: 1
- Main level bathrooms: 1
Heating
- Gas, Forced Air
Appliances
- Included: Dryer, Electric Oven, Electric Range, Gas Water Heater, Refrigerator, Washer, Humidifier
Features
- Ceiling Fan(s), Separate/Formal Dining Room, Entrance Foyer, Eat-in Kitchen, Separate/Formal Living Room, Sliding Glass Door(s), Window Treatments
- Flooring: Carpet, Hardwood, Varies
- Doors: Sliding Doors
- Windows: Drapes, Thermal Windows
- Basement: Full,Walk-Out Access,Sump Pump
- Number of fireplaces: 1
Interior area
- Total structure area: 1,635
- Total interior livable area: 1,635 sqft
Property
Parking
- Total spaces: 1
- Parking features: Attached, Electricity, Garage, Driveway, Garage Door Opener
- Attached garage spaces: 1
Features
- Levels: Two
- Stories: 2
- Patio & porch: Deck, Open, Porch
- Exterior features: Barbecue, Concrete Driveway, Deck, Fully Fenced, Gas Grill, Private Yard, See Remarks
- Fencing: Full
Lot
- Size: 0.77 Acres
- Dimensions: 75 x 467
- Features: Irregular Lot
Details
- Additional structures: Shed(s), Storage
- Parcel number: 2642001090300001018000
- Special conditions: Standard
- Other equipment: Satellite Dish
Construction
Type & style
- Home type: SingleFamily
- Architectural style: Colonial
- Property subtype: Single Family Residence
Materials
- Cedar, Copper Plumbing
- Foundation: Block
- Roof: Asphalt
Condition
- Resale
- Year built: 1960
Utilities & green energy
- Electric: Circuit Breakers
- Sewer: Connected
- Water: Connected, Public
- Utilities for property: High Speed Internet Available, Sewer Connected, Water Connected
Community & neighborhood
Location
- Region: Penfield
Other
Other facts
- Listing terms: Cash,Conventional,FHA,VA Loan
Price history
| Date | Event | Price |
|---|---|---|
| 3/14/2025 | Sold | $313,000+30.5%$191/sqft |
Source: | ||
| 1/29/2025 | Pending sale | $239,900$147/sqft |
Source: | ||
| 1/22/2025 | Listed for sale | $239,900$147/sqft |
Source: | ||
Public tax history
| Year | Property taxes | Tax assessment |
|---|---|---|
| 2024 | -- | $191,100 |
| 2023 | -- | $191,100 |
| 2022 | -- | $191,100 +33.4% |
Find assessor info on the county website
Neighborhood: 14526
Nearby schools
GreatSchools rating
- 8/10Cobbles Elementary SchoolGrades: K-5Distance: 1.9 mi
- 7/10Bay Trail Middle SchoolGrades: 6-8Distance: 1 mi
- 8/10Penfield Senior High SchoolGrades: 9-12Distance: 1.5 mi
Schools provided by the listing agent
- District: Penfield
Source: NYSAMLSs. This data may not be complete. We recommend contacting the local school district to confirm school assignments for this home.
