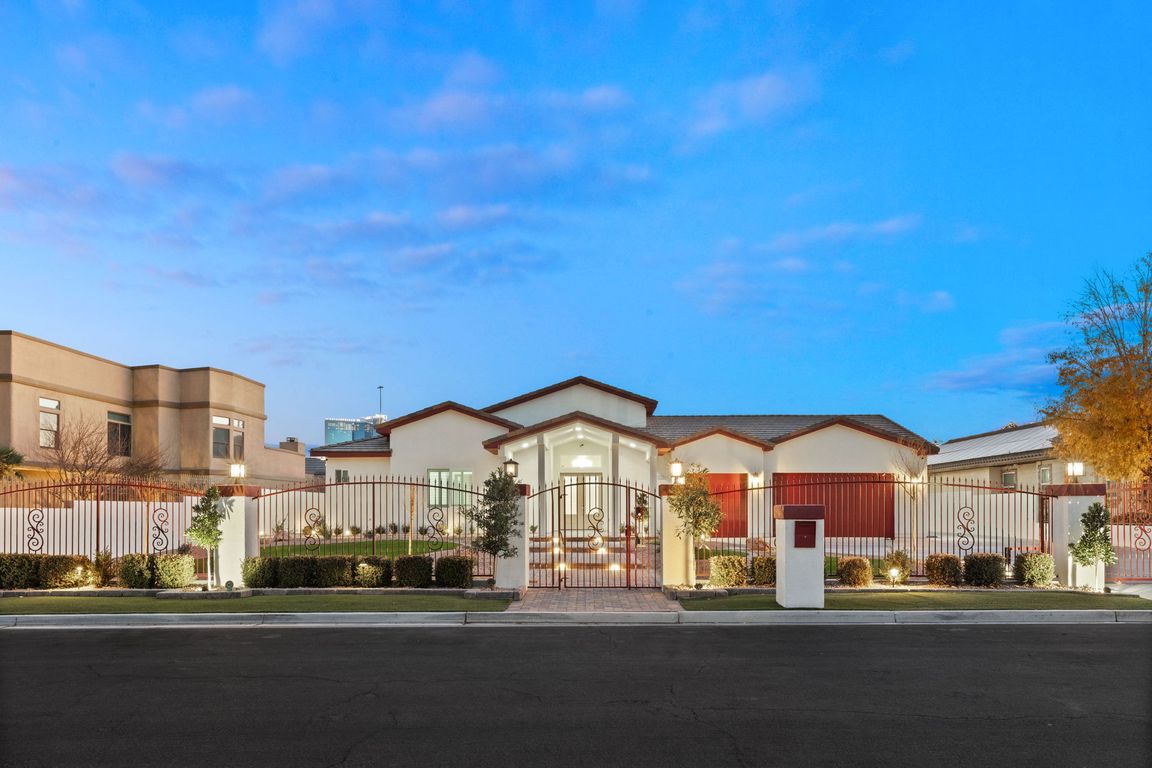
Active
$2,399,000
4beds
3,931sqft
1725 Bannie Ave, Las Vegas, NV 89102
4beds
3,931sqft
Single family residence
Built in 2024
0.45 Acres
13 Attached garage spaces
$610 price/sqft
What's special
Quartz countertopsGuest bedroomsBaccarat chandeliersOutdoor patioPrimary suiteSub-zero wolf appliancesAutomatic gated entrance
A rare opportunity to live in a brand-new single-story estate in the exclusive Scotch 80s community. The home features automatic gated entrance, 16-foot ceilings, Baccarat chandeliers. The chef’s kitchen includes Sub-Zero Wolf appliances, a large island, quartz countertops, a vegetable sink, walk-in pantry. The great room has an electric fireplace with ...
- 346 days |
- 681 |
- 20 |
Source: LVR,MLS#: 2641012 Originating MLS: Greater Las Vegas Association of Realtors Inc
Originating MLS: Greater Las Vegas Association of Realtors Inc
Travel times
Kitchen
Living Room
Bedroom
Zillow last checked: 8 hours ago
Listing updated: October 15, 2025 at 12:31pm
Listed by:
Sam Cohen BS.0144984 (702)884-8276,
Huntington & Ellis, A Real Est
Source: LVR,MLS#: 2641012 Originating MLS: Greater Las Vegas Association of Realtors Inc
Originating MLS: Greater Las Vegas Association of Realtors Inc
Facts & features
Interior
Bedrooms & bathrooms
- Bedrooms: 4
- Bathrooms: 6
- Full bathrooms: 5
- 1/2 bathrooms: 1
Primary bedroom
- Description: Ceiling Fan,Ceiling Light,Walk-In Closet(s)
- Dimensions: 15x21
Bedroom 2
- Description: Ceiling Fan,Walk-In Closet(s),With Bath
- Dimensions: 14x15
Bedroom 3
- Description: Ceiling Fan,Walk-In Closet(s),With Bath
- Dimensions: 12x16
Bedroom 4
- Description: Ceiling Fan,Walk-In Closet(s),With Bath
- Dimensions: 12x16
Primary bathroom
- Description: Double Sink,Dual Flush Toilet,Separate Shower,Separate Tub
- Dimensions: 19x10
Den
- Description: Ceiling Fan
- Dimensions: 12x19
Great room
- Description: Vaulted Ceiling
- Dimensions: 18x24
Kitchen
- Description: Island,Pantry,Quartz Countertops,Walk-in Pantry
- Dimensions: 13x25
Heating
- Central, Gas
Cooling
- Central Air, Gas
Appliances
- Included: Disposal, Gas Range, Refrigerator, Water Purifier
- Laundry: Gas Dryer Hookup, Main Level
Features
- Ceiling Fan(s), Primary Downstairs, Window Treatments
- Flooring: Carpet, Ceramic Tile
- Windows: Plantation Shutters
- Number of fireplaces: 2
- Fireplace features: Electric, Great Room, Outside
Interior area
- Total structure area: 3,931
- Total interior livable area: 3,931 sqft
Video & virtual tour
Property
Parking
- Total spaces: 13
- Parking features: Attached, Epoxy Flooring, Garage, Open, RV Garage, RV Hook-Ups, RV Access/Parking, RV Paved
- Attached garage spaces: 13
- Has uncovered spaces: Yes
Features
- Stories: 1
- Patio & porch: Covered, Patio
- Exterior features: Circular Driveway, Patio, Private Yard
- Fencing: Block,Front Yard,Wrought Iron
- Has view: Yes
- View description: City, Strip View
Lot
- Size: 0.45 Acres
- Features: 1/4 to 1 Acre Lot, Back Yard, Front Yard
Details
- Parcel number: 16204210053
- Zoning description: Single Family
- Horse amenities: None
Construction
Type & style
- Home type: SingleFamily
- Architectural style: One Story
- Property subtype: Single Family Residence
Materials
- Roof: Tile
Condition
- New Construction
- New construction: Yes
- Year built: 2024
Utilities & green energy
- Electric: Photovoltaics None
- Sewer: Septic Tank
- Water: Public
- Utilities for property: Above Ground Utilities, Septic Available
Community & HOA
Community
- Subdivision: Scotch Eighty Add
HOA
- Has HOA: No
- Amenities included: None
Location
- Region: Las Vegas
Financial & listing details
- Price per square foot: $610/sqft
- Tax assessed value: $289,611
- Annual tax amount: $2,309
- Date on market: 12/21/2024
- Listing agreement: Exclusive Right To Sell
- Listing terms: Cash,Conventional,VA Loan