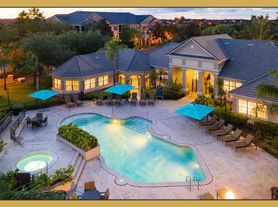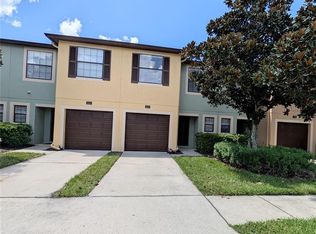For Rent Beautiful 3 Bedroom / 2 Bath Home!
Open Living Floor Plan with plenty of natural light
Gorgeous Water View & Screened-in Porch perfect for relaxing evenings
Community Pool & Great Location close to shopping, dining, and highways
Luxury Vinyl Plank Flooring throughout easy to maintain & stylish
Indend for 1 1-year lease term!
This home has it all: comfort, convenience, and lifestyle. Don't miss out on this opportunity!
Indent to lease for 1 year. Further details were discussed with the landlord.
45-dollar Application Fee per Adult
550 Pet deposit 50 is non-refundable
House for rent
$2,350/mo
1725 Bondurant Way, Brandon, FL 33511
3beds
2,028sqft
Price may not include required fees and charges.
Single family residence
Available now
Cats, dogs OK
Central air
In unit laundry
Attached garage parking
Heat pump
What's special
Gorgeous water viewScreened-in porchOpen living floor planCommunity poolPlenty of natural light
- 48 days |
- -- |
- -- |
Travel times
Looking to buy when your lease ends?
Consider a first-time homebuyer savings account designed to grow your down payment with up to a 6% match & a competitive APY.
Facts & features
Interior
Bedrooms & bathrooms
- Bedrooms: 3
- Bathrooms: 2
- Full bathrooms: 2
Heating
- Heat Pump
Cooling
- Central Air
Appliances
- Included: Dishwasher, Dryer, Refrigerator, Washer
- Laundry: In Unit
Interior area
- Total interior livable area: 2,028 sqft
Property
Parking
- Parking features: Attached
- Has attached garage: Yes
- Details: Contact manager
Details
- Parcel number: 2030052HS000001000130U
Construction
Type & style
- Home type: SingleFamily
- Property subtype: Single Family Residence
Community & HOA
Community
- Features: Playground
Location
- Region: Brandon
Financial & listing details
- Lease term: 1 Year
Price history
| Date | Event | Price |
|---|---|---|
| 10/24/2025 | Price change | $2,350-2%$1/sqft |
Source: Zillow Rentals | ||
| 10/13/2025 | Price change | $2,399-2.1%$1/sqft |
Source: Zillow Rentals | ||
| 10/3/2025 | Listing removed | $390,000$192/sqft |
Source: | ||
| 10/3/2025 | Listed for rent | $2,450$1/sqft |
Source: Zillow Rentals | ||
| 9/26/2025 | Listed for rent | $2,450+2.3%$1/sqft |
Source: Stellar MLS #TB8431691 | ||

