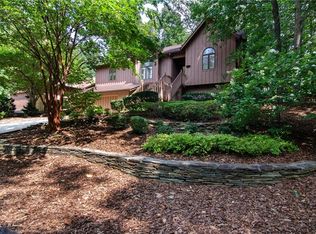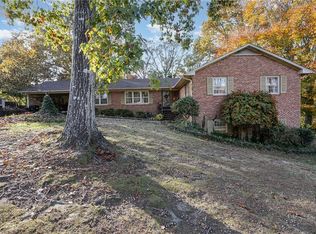ALL OFFERS DUE BY 9PM FRIDAY, APRIL 8TH. This house is a must-see with its immaculate kitchen, one-level living and hardwoods throughout. In a well-maintained neighborhood, this 3-bedroom home has a 2-car garage and primary suite that leads onto the private deck. A fenced-in backyard and low HOA's make for a true gem in this market. All kitchen appliances and light fixtures convey. The hot tub (as pictured in MLS and at showings) will also convey.
This property is off market, which means it's not currently listed for sale or rent on Zillow. This may be different from what's available on other websites or public sources.

