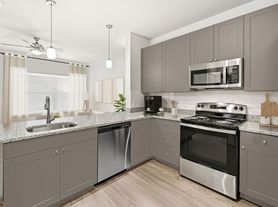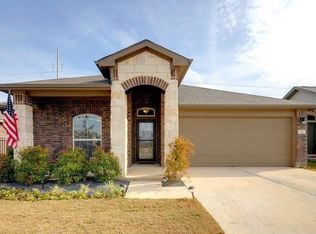Beautiful 4 bedroom, 2 and half bathrooms with upstairs gameroom and detached garage. very well maintained. community pool.
1 year lease, $1500 deposit. tenant pays electric, water and trash.
House for rent
Accepts Zillow applications
$2,000/mo
1725 Cobblecrest Ln, Leander, TX 78641
4beds
2,130sqft
Price may not include required fees and charges.
Single family residence
Available now
No pets
Central air
In unit laundry
Detached parking
Forced air
What's special
- 53 days |
- -- |
- -- |
Travel times
Facts & features
Interior
Bedrooms & bathrooms
- Bedrooms: 4
- Bathrooms: 3
- Full bathrooms: 3
Heating
- Forced Air
Cooling
- Central Air
Appliances
- Included: Dishwasher, Dryer, Microwave, Oven, Refrigerator, Washer
- Laundry: In Unit
Features
- Flooring: Carpet, Hardwood, Tile
Interior area
- Total interior livable area: 2,130 sqft
Property
Parking
- Parking features: Detached, Off Street
- Details: Contact manager
Features
- Exterior features: Electricity not included in rent, Garbage not included in rent, Heating system: Forced Air, Water not included in rent
- Has private pool: Yes
Details
- Parcel number: 17W41802000K0011
Construction
Type & style
- Home type: SingleFamily
- Property subtype: Single Family Residence
Community & HOA
HOA
- Amenities included: Pool
Location
- Region: Leander
Financial & listing details
- Lease term: 1 Year
Price history
| Date | Event | Price |
|---|---|---|
| 11/14/2025 | Listing removed | $392,000$184/sqft |
Source: | ||
| 11/11/2025 | Price change | $2,000-9.1%$1/sqft |
Source: Zillow Rentals | ||
| 11/3/2025 | Price change | $392,000-1.3%$184/sqft |
Source: | ||
| 10/16/2025 | Price change | $2,200-8.3%$1/sqft |
Source: Zillow Rentals | ||
| 10/7/2025 | Price change | $397,000-2%$186/sqft |
Source: | ||

