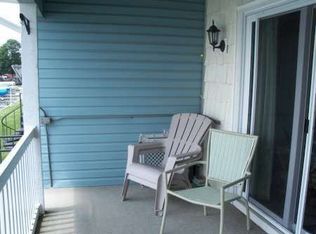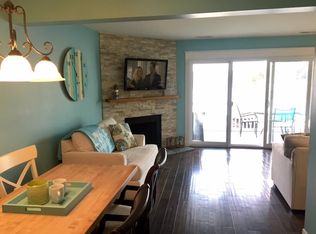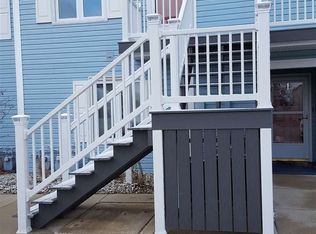This condominium complex was built on beautiful 700 acre Lake Manitou in 1980. Of the 41 units, there are only 11 first floor units with 3 bedrooms and 2 full baths. This condominium was completely gutted in 2007 with all new interior walls, ceilings, interior & exterior doors, windows & trim, hardwood floors, custom kitchen (enlarged by 33%) and appliances. Turnkey to include furnishings, linens and kitchen ware. Two lakeside patios. Patio furniture, fire pit and gas grill included. Walkout to boat - 16 ft aluminum pier provided. Carport included. Beautiful community pool and WORRY FREE! Check out the complex at cbha.us. Several units have sold in the past 12 months, but no updated first floor units. This is a FIRST!
This property is off market, which means it's not currently listed for sale or rent on Zillow. This may be different from what's available on other websites or public sources.


