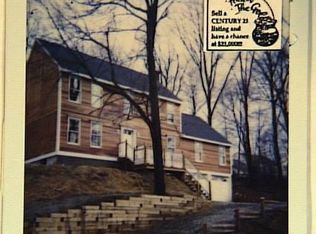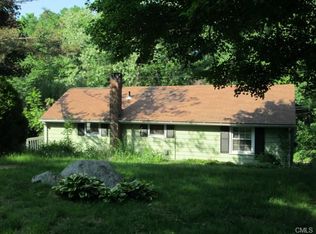Sold for $575,000
$575,000
1725 Cutspring Road, Stratford, CT 06614
3beds
2,250sqft
Single Family Residence
Built in 1995
10,454.4 Square Feet Lot
$582,400 Zestimate®
$256/sqft
$3,555 Estimated rent
Home value
$582,400
$524,000 - $646,000
$3,555/mo
Zestimate® history
Loading...
Owner options
Explore your selling options
What's special
Welcome to 1725 Cutspring Road, Stratford, CT-a beautiful home nestled on a peaceful cul-de-sac, where the soothing sounds of a nearby brook create a serene setting. This charming property offers the perfect blend of comfort and convenience with spacious living areas and thoughtful updates throughout. Step inside to discover vaulted ceilings in the living room, creating an open and airy atmosphere, complemented by a cozy fireplace-perfect for relaxing evenings. The eat-in kitchen provides plenty of space for casual dining, while the hardwood floors add warmth and character throughout the home. The spacious bedrooms ensure comfort for everyone, and the partially finished basement offers additional living space, perfect for a home office, playroom, or gym. Outside, the two-car garage provides ample parking and storage. This home offers a quiet, private setting while still being close to amenities, parks, and major highways. Don't miss the opportunity to make this lovely Stratford gem your own! Schedule your showing today!
Zillow last checked: 8 hours ago
Listing updated: August 22, 2025 at 12:33pm
Listed by:
Jonathan Ducharme 203-807-2072,
Serhant Connecticut, LLC 203-489-7800
Bought with:
Nina Nyrop, RES.0503872
RE/MAX Right Choice
Source: Smart MLS,MLS#: 24083405
Facts & features
Interior
Bedrooms & bathrooms
- Bedrooms: 3
- Bathrooms: 3
- Full bathrooms: 2
- 1/2 bathrooms: 1
Primary bedroom
- Features: Ceiling Fan(s), Full Bath, Walk-In Closet(s)
- Level: Upper
Bedroom
- Features: Ceiling Fan(s)
- Level: Upper
Bedroom
- Features: Ceiling Fan(s)
- Level: Upper
Dining room
- Features: Hardwood Floor
- Level: Main
Kitchen
- Level: Main
Living room
- Features: Hardwood Floor
- Level: Main
Living room
- Features: Hardwood Floor
- Level: Main
Heating
- Baseboard, Oil
Cooling
- Central Air
Appliances
- Included: Electric Range, Microwave, Refrigerator, Dishwasher, Washer, Dryer, Water Heater
- Laundry: Lower Level
Features
- Basement: Full,Partially Finished
- Attic: Pull Down Stairs
- Number of fireplaces: 1
Interior area
- Total structure area: 2,250
- Total interior livable area: 2,250 sqft
- Finished area above ground: 2,250
Property
Parking
- Total spaces: 2
- Parking features: Attached, Garage Door Opener
- Attached garage spaces: 2
Features
- Has view: Yes
- View description: Water
- Has water view: Yes
- Water view: Water
Lot
- Size: 10,454 sqft
- Features: Sloped, Cleared
Details
- Parcel number: 376856
- Zoning: RS-3
Construction
Type & style
- Home type: SingleFamily
- Architectural style: Colonial
- Property subtype: Single Family Residence
Materials
- Wood Siding
- Foundation: Concrete Perimeter
- Roof: Shingle
Condition
- New construction: No
- Year built: 1995
Utilities & green energy
- Sewer: Public Sewer
- Water: Public
- Utilities for property: Cable Available
Green energy
- Energy generation: Solar
Community & neighborhood
Security
- Security features: Security System
Location
- Region: Stratford
Price history
| Date | Event | Price |
|---|---|---|
| 8/22/2025 | Sold | $575,000-0.7%$256/sqft |
Source: | ||
| 7/11/2025 | Pending sale | $579,000$257/sqft |
Source: | ||
| 6/4/2025 | Price change | $579,000-1.7%$257/sqft |
Source: | ||
| 6/2/2025 | Listed for sale | $589,000$262/sqft |
Source: | ||
| 5/23/2025 | Pending sale | $589,000$262/sqft |
Source: | ||
Public tax history
| Year | Property taxes | Tax assessment |
|---|---|---|
| 2025 | $10,018 | $249,200 |
| 2024 | $10,018 | $249,200 |
| 2023 | $10,018 +1.9% | $249,200 |
Find assessor info on the county website
Neighborhood: 06614
Nearby schools
GreatSchools rating
- 4/10Chapel SchoolGrades: K-6Distance: 0.8 mi
- 3/10Harry B. Flood Middle SchoolGrades: 7-8Distance: 0.7 mi
- 8/10Bunnell High SchoolGrades: 9-12Distance: 1.1 mi
Schools provided by the listing agent
- Elementary: Chapel Street
- Middle: Flood
- High: Bunnell
Source: Smart MLS. This data may not be complete. We recommend contacting the local school district to confirm school assignments for this home.
Get pre-qualified for a loan
At Zillow Home Loans, we can pre-qualify you in as little as 5 minutes with no impact to your credit score.An equal housing lender. NMLS #10287.
Sell with ease on Zillow
Get a Zillow Showcase℠ listing at no additional cost and you could sell for —faster.
$582,400
2% more+$11,648
With Zillow Showcase(estimated)$594,048

