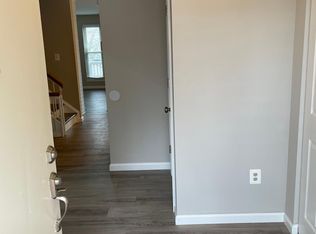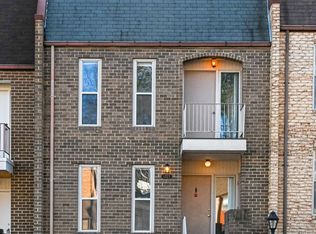CONVENIENCE PERSONIFIED * MOVE-IN READY and SHOWS WELL * High demand location * The BORO DISTRICT is only 1/2 mi, and offers Whole Foods Groc, Eateries and Movie Theaters. Located between 2 Metro rail stations 3/4 mi and 1 mi respectively. Tysons shopping, employment opportunities and I-495 Beltway Access 1 to 2 miles. INTERIOR FEATURES : Brand New - refrigerator w/ icemaker, s/c convection stove, microwave, clothes washer, clothes dryer, freshly painted interior. Replaced HVAC system 2019 . Light and bright exposure, large public rooms, recessed lighting, lighted closets,, some hardwood floors, granite,, updated kitchen with abundant 42" cabinets and counter spaces. Primary BR has 2 double closets, dressing area a 4.5 x 5' balcony and a full bath. * Good storage. * Fenced rear yard with large concrete and wood patios and large wood deck. * Recently constructed wood shed ideal for bike storage, etc. * Two assigned parking spaces * Animal and pet rent case by case * Minimum credit score of 720, no more than 2 unrelated applicants to qualify. * Listing agent is related to the owner.
This property is off market, which means it's not currently listed for sale or rent on Zillow. This may be different from what's available on other websites or public sources.

