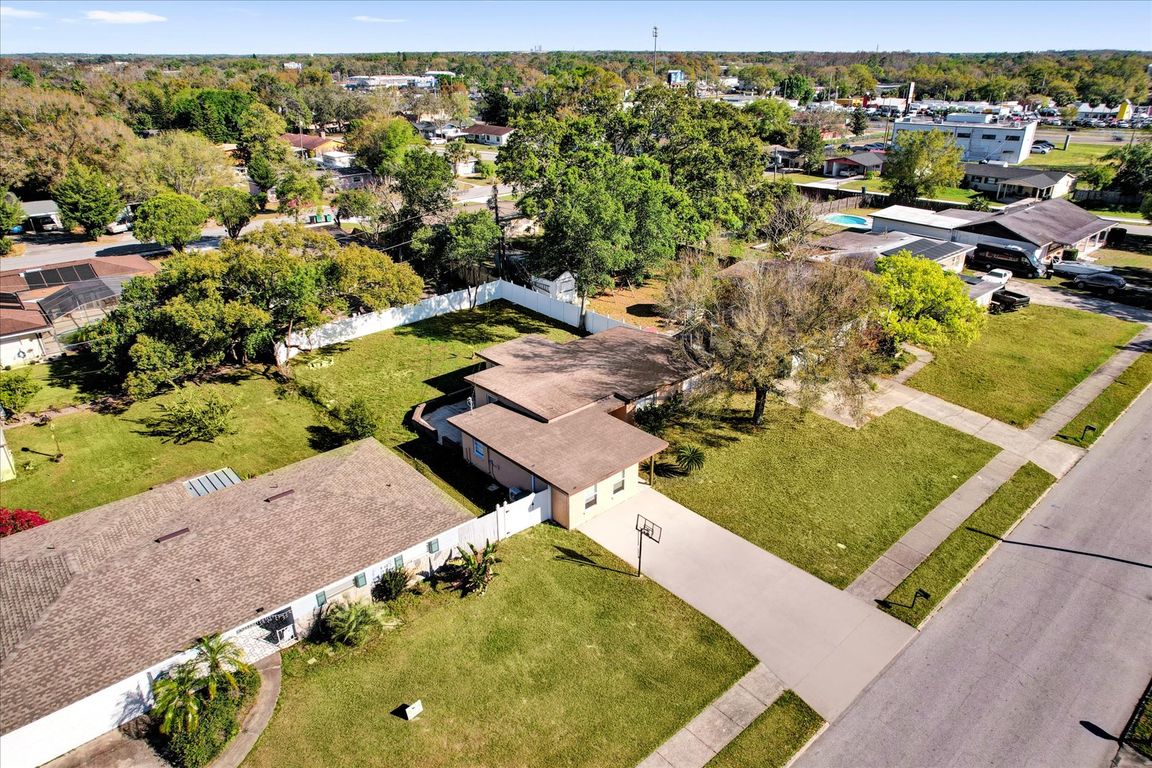
For sale
$375,000
4beds
1,780sqft
1725 Marcia Dr, Orlando, FL 32807
4beds
1,780sqft
Single family residence
Built in 1958
10,174 sqft
Open parking
$211 price/sqft
What's special
Private in-law suiteNew roofNew ac systemFamily-friendly property
Step into a world of effortless living and modern comfort. Welcome to 1725 Marcia Drive, a spacious 4-bedroom, 3-bath home with a private in-law suite, perfectly designed for family living and versatility. Located in Tiffany Terrace and within the sought-after Winter Park School District, this home combines practicality, comfort, and value. ...
- 7 days
- on Zillow |
- 1,563 |
- 74 |
Source: Stellar MLS,MLS#: O6336740 Originating MLS: Orlando Regional
Originating MLS: Orlando Regional
Travel times
Kitchen
Living Room
Dining Room
Zillow last checked: 7 hours ago
Listing updated: August 19, 2025 at 03:58am
Listing Provided by:
David Hijar 904-910-4516,
OLYMPUS EXECUTIVE REALTY INC 407-469-0090
Source: Stellar MLS,MLS#: O6336740 Originating MLS: Orlando Regional
Originating MLS: Orlando Regional

Facts & features
Interior
Bedrooms & bathrooms
- Bedrooms: 4
- Bathrooms: 3
- Full bathrooms: 3
Rooms
- Room types: Florida Room, Dining Room, Living Room, Garage Apartment, Utility Room
Primary bedroom
- Features: Built-in Closet
- Level: First
- Area: 195 Square Feet
- Dimensions: 13x15
Bedroom 2
- Features: No Closet
- Level: First
- Area: 110 Square Feet
- Dimensions: 10x11
Bedroom 3
- Features: Built-in Closet
- Level: First
- Area: 100 Square Feet
- Dimensions: 10x10
Bedroom 4
- Features: No Closet
- Level: First
- Area: 108 Square Feet
- Dimensions: 9x12
Bonus room
- Features: No Closet
- Level: First
- Area: 108 Square Feet
- Dimensions: 9x12
Kitchen
- Level: First
- Area: 110 Square Feet
- Dimensions: 10x11
Laundry
- Level: First
- Area: 72 Square Feet
- Dimensions: 8x9
Living room
- Level: First
- Area: 221 Square Feet
- Dimensions: 13x17
Heating
- Central, Electric
Cooling
- Central Air
Appliances
- Included: Cooktop, Dishwasher, Disposal, Dryer, Electric Water Heater, Freezer, Microwave, Range, Range Hood, Refrigerator
- Laundry: Inside, Laundry Room
Features
- Cathedral Ceiling(s), Ceiling Fan(s), Solid Wood Cabinets, Stone Counters, Vaulted Ceiling(s), Walk-In Closet(s), In-Law Floorplan
- Flooring: Carpet, Ceramic Tile
- Windows: Blinds, Double Pane Windows
- Has fireplace: No
Interior area
- Total structure area: 2,057
- Total interior livable area: 1,780 sqft
Property
Parking
- Parking features: Curb Parking, Driveway, Guest, Open
- Has uncovered spaces: Yes
Features
- Levels: One
- Stories: 1
- Patio & porch: Deck, Front Porch, Patio, Porch, Rear Porch
- Exterior features: Lighting, Private Mailbox, Rain Gutters, Sidewalk, Storage
- Fencing: Fenced,Vinyl
- Has view: Yes
- View description: City, Trees/Woods
Lot
- Size: 10,174 Square Feet
- Features: City Lot, Landscaped, Near Public Transit, Sidewalk
- Residential vegetation: Mature Landscaping, Trees/Landscaped
Details
- Parcel number: 142230864605110
- Zoning: R-1A
- Special conditions: None
Construction
Type & style
- Home type: SingleFamily
- Architectural style: Contemporary,Ranch
- Property subtype: Single Family Residence
Materials
- Block, Stucco
- Foundation: Slab
- Roof: Shingle
Condition
- New construction: No
- Year built: 1958
Utilities & green energy
- Sewer: Septic Tank
- Water: Public
- Utilities for property: BB/HS Internet Available, Cable Available, Electricity Available, Fire Hydrant, Phone Available, Public, Sewer Available, Sewer Connected, Street Lights, Underground Utilities, Water Available, Water Connected
Community & HOA
Community
- Subdivision: TIFFANY TERRACE
HOA
- Has HOA: No
- Pet fee: $0 monthly
Location
- Region: Orlando
Financial & listing details
- Price per square foot: $211/sqft
- Tax assessed value: $220,135
- Annual tax amount: $3,884
- Date on market: 8/18/2025
- Listing terms: Cash,Conventional,FHA,VA Loan
- Ownership: Fee Simple
- Total actual rent: 0
- Electric utility on property: Yes
- Road surface type: Paved, Asphalt