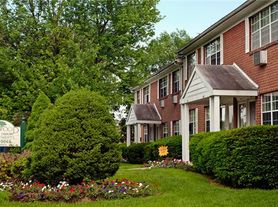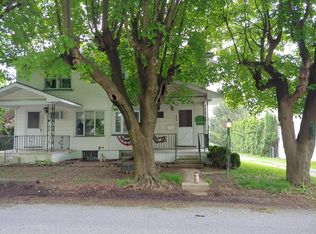END-UNIT townhome in North Bethlehem offering the perfect combination of modern upgrades and comfortable living. The main level welcomes you with a bright living room that flows seamlessly into an open-concept dining area and kitchen, creating a spacious setting for everyday living and entertaining. The kitchen showcases NEWLY RENOVATED KITCHEN CABINETS and NEVER-USED STAINLESS-STEEL APPLIANCES including oven, refrigerator, dishwasher, range, and microwave along with Corian countertops and a stylish tile backsplash. A convenient half bath completes the first floor. From the kitchen, step through the back door to a large covered concrete patio overlooking a partially fenced backyard with a storage shed, ideal for outdoor gatherings, gardening, or relaxing afternoons.
Upstairs you'll find three generous bedrooms and two full baths, highlighted by a recently renovated primary bath and new carpeting in the primary bedroom. Two spacious walk-in closets and a pull-down attic provide ample storage. Additional features include an attached one-car garage with electric opener and central HVAC for efficient year-round heating and cooling.
This home is located within the Bethlehem Area School District and close to shopping, dining, and major commuter routes, providing both convenience and lifestyle. Available for immediate occupancy move right in and enjoy this beautifully updated rental home today! Pets considered with a $25 monthly pet fee.
Listing information is deemed reliable, but not guaranteed.
Townhouse for rent
Accepts Zillow applications
$2,400/mo
1725 Markham Dr, Bethlehem, PA 18017
3beds
1,266sqft
Price may not include required fees and charges.
Townhouse
Available now
Cats, dogs OK
Central air
Electric dryer hookup laundry
2 Attached garage spaces parking
Electric
What's special
Newly renovated kitchen cabinetsRecently renovated primary bathPartially fenced backyardStylish tile backsplashNew carpetingSpacious walk-in closetsCorian countertops
- 12 days |
- -- |
- -- |
Travel times
Facts & features
Interior
Bedrooms & bathrooms
- Bedrooms: 3
- Bathrooms: 3
- Full bathrooms: 2
- 1/2 bathrooms: 1
Heating
- Electric
Cooling
- Central Air
Appliances
- Included: Dishwasher, Dryer, Microwave, Oven, Refrigerator, Stove, Washer
- Laundry: Electric Dryer Hookup, In Unit
Interior area
- Total interior livable area: 1,266 sqft
Property
Parking
- Total spaces: 2
- Parking features: Attached, Garage, Covered
- Has attached garage: Yes
- Details: Contact manager
Features
- Stories: 2
- Exterior features: Architecture Style: Colonial, Attached, Electric Dryer Hookup, Garage, Heating: Electric
Details
- Parcel number: M7SW12330204
Construction
Type & style
- Home type: Townhouse
- Architectural style: Colonial
- Property subtype: Townhouse
Condition
- Year built: 1979
Building
Management
- Pets allowed: Yes
Community & HOA
Location
- Region: Bethlehem
Financial & listing details
- Lease term: Contact For Details
Price history
| Date | Event | Price |
|---|---|---|
| 9/25/2025 | Listed for rent | $2,400+0.4%$2/sqft |
Source: GLVR #765385 | ||
| 7/3/2025 | Listing removed | $2,390$2/sqft |
Source: Zillow Rentals | ||
| 6/28/2025 | Listed for rent | $2,390$2/sqft |
Source: Zillow Rentals | ||
| 4/22/2025 | Sold | $250,000-7.4%$197/sqft |
Source: | ||
| 3/23/2025 | Pending sale | $269,900$213/sqft |
Source: | ||

