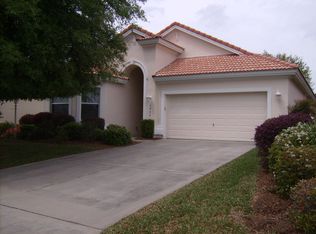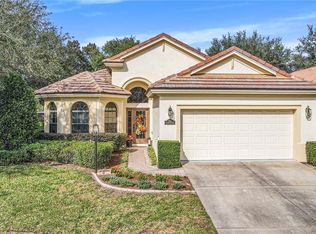Sold for $345,000 on 08/29/25
$345,000
1725 N Shadowview Path, Hernando, FL 34442
3beds
1,821sqft
Single Family Residence
Built in 2004
8,878 Square Feet Lot
$342,700 Zestimate®
$189/sqft
$2,404 Estimated rent
Home value
$342,700
$302,000 - $387,000
$2,404/mo
Zestimate® history
Loading...
Owner options
Explore your selling options
What's special
Come Discover the Perfect Blend of LUXURY and LIFESTYLE in this Beautifully Updated 3-BED, 2-BATH, 2-CAR GARAGE Home. Nestled in the PREMIER GATED COMMUNITY of TERRA VISTA, this gem is tucked away on a quiet CUL-DE-SAC, surrounded by MATURE OAK TREES and TROPICAL LANDSCAPING—a true PRIVATE RETREAT where you can Relax in the Lap of Luxury. Step inside to an OPEN-CONCEPT FLOOR PLAN that radiates a BRIGHT and WELCOMING ATMOSPHERE with OVER-SIZED DOORS, HIGH CEILINGS, and RECESSED LIGHTING—offering a TRULY LUXURIOUS FEEL. The GOURMET KITCHEN, upgraded with stunning QUARTZ COUNTERTOPS, flows effortlessly into the LIVING AREA, BREAKFAST NOOK, FORMAL DINING ROOM, and the SPACIOUS LANAI—an ideal layout for ENTERTAINING FAMILY AND FRIENDS. Unwind in the SERENE MASTER SUITE featuring PRIVATE LANAI ACCESS, a SPA-STYLE WALK-IN SHOWER, and HIS & HER WALK-IN CLOSETS. Two additional bedrooms offer AMPLE SPACE for GUESTS or a HOME OFFICE. Enjoy CARE-FREE LIVING with INCLUDED SERVICES such as: LAWN MAINTENANCE, YARD PEST CONTROL, FLOWER BED MAINTENANCE, SCHEDULED EXTERIOR PAINTING, SCHEDULED PRESSURE WASHING, and even your CABLE & INTERNET SERVICE! Step outside to your EXPANSIVE SCREENED-IN LANAI and enjoy the FLORIDA LIFESTYLE YEAR-ROUND from your PRIVATE, PEACEFUL, and PERFECT NEW HOME. This AMENITY-RICH COMMUNITY features: CHAMPIONSHIP GOLF COURSE SPARKLING SWIMMING POOL 3 FULL-SERVICE DINING VENUES TIKI BAR WORLD-CLASS FITNESS CENTERS with DAILY EXERCISE CLASSES FULL-SERVICE SPA, YOGA, WALKING TRAILS GOLF SIMULATOR, BILLIARDS, PING PONG, PICKLEBALL, TENNIS, and a DOG PARK COMING SOON: a STATE-OF-THE-ART SPORTSPLEX with PROFESSIONAL PICKLEBALL COURTS, COMPETITION CORN HOLE, and BOCCE BALL. The community also offers YEAR-ROUND PLANNED ACTIVITIES, including BUS TRIPS, LIVE ENTERTAINMENT (featuring TOP-TIER BANDS AND COMEDIANS), and RESIDENT-RUN CLUBS for everything from CARDS TO CRAFTS. EVERYTHING IS JUST A GOLF CART RIDE AWAY! Just minutes outside the gates, you'll find LOCAL DINING, PRISTINE NATURAL SPRINGS, KAYAKING, FISHING IN THE GULF, and nearby destinations like HISTORIC HOMOSASSA, CRYSTAL RIVER, DUNNELLON, and THE CITY OF INVERNESS. Equal Opportunity Housing Don’t Miss This Rare Opportunity to own a LUXURY HOME in one of FLORIDA’S PREMIER MASTER-PLANNED COMMUNITIES. Resort Living at Its Best!
Zillow last checked: 8 hours ago
Listing updated: September 01, 2025 at 06:59am
Listing Provided by:
Donny Stokes 352-303-1451,
FLORIDA REALTY INVESTMENTS 407-207-2220,
Tina Verderosa 516-236-5986,
FLORIDA REALTY INVESTMENTS
Bought with:
George Sleeman, 3257449
REALTRUST REALTY LLC
Source: Stellar MLS,MLS#: G5096603 Originating MLS: Orlando Regional
Originating MLS: Orlando Regional

Facts & features
Interior
Bedrooms & bathrooms
- Bedrooms: 3
- Bathrooms: 2
- Full bathrooms: 2
Primary bedroom
- Features: Walk-In Closet(s)
- Level: First
- Area: 240.64 Square Feet
- Dimensions: 12.8x18.8
Bedroom 2
- Features: Built-in Closet
- Level: First
- Area: 146.9 Square Feet
- Dimensions: 11.3x13
Bedroom 2
- Features: Built-in Closet
- Level: First
- Area: 146.9 Square Feet
- Dimensions: 11.3x13
Primary bathroom
- Features: Water Closet/Priv Toilet, Built-in Closet
- Level: First
Bathroom 1
- Features: Walk-In Tub, Built-in Closet
- Level: First
- Area: 36.92 Square Feet
- Dimensions: 5.2x7.1
Kitchen
- Features: Pantry
- Level: First
Living room
- Features: Breakfast Bar
- Level: First
Heating
- Central
Cooling
- Central Air
Appliances
- Included: Dishwasher, Range, Range Hood, Refrigerator
- Laundry: Inside, Laundry Room
Features
- Cathedral Ceiling(s), Ceiling Fan(s), Eating Space In Kitchen, Kitchen/Family Room Combo, Living Room/Dining Room Combo, Open Floorplan, Primary Bedroom Main Floor, Solid Surface Counters, Solid Wood Cabinets, Split Bedroom, Tray Ceiling(s), Vaulted Ceiling(s), Walk-In Closet(s)
- Flooring: Carpet, Ceramic Tile, Laminate, Luxury Vinyl
- Doors: Sliding Doors
- Windows: Blinds
- Has fireplace: No
Interior area
- Total structure area: 2,645
- Total interior livable area: 1,821 sqft
Property
Parking
- Total spaces: 2
- Parking features: Driveway, Golf Cart Parking
- Attached garage spaces: 2
- Has uncovered spaces: Yes
Features
- Levels: One
- Stories: 1
- Patio & porch: Covered
- Exterior features: Irrigation System, Sidewalk
- Has view: Yes
- View description: Golf Course
Lot
- Size: 8,878 sqft
- Dimensions: 52 x 146
- Features: Landscaped, Near Golf Course, Sidewalk
- Residential vegetation: Mature Landscaping, Oak Trees
Details
- Parcel number: 18E18S250150000000030
- Zoning: PDR
- Special conditions: None
Construction
Type & style
- Home type: SingleFamily
- Architectural style: Contemporary
- Property subtype: Single Family Residence
Materials
- Stucco
- Foundation: Slab
- Roof: Tile
Condition
- Completed
- New construction: No
- Year built: 2004
Utilities & green energy
- Sewer: Public Sewer
- Water: Public
- Utilities for property: BB/HS Internet Available, Electricity Connected, Natural Gas Connected, Sewer Connected, Street Lights, Water Connected
Community & neighborhood
Community
- Community features: Clubhouse, Dog Park, Fitness Center, Gated Community - Guard, Golf Carts OK, Golf, Park, Pool, Racquetball, Restaurant, Sidewalks, Tennis Court(s)
Location
- Region: Hernando
- Subdivision: SKYVIEW VILLAS 01
HOA & financial
HOA
- Has HOA: Yes
- HOA fee: $527 monthly
- Amenities included: Cable TV, Clubhouse, Gated, Golf Course, Pickleball Court(s), Pool, Racquetball, Recreation Facilities, Sauna, Security, Shuffleboard Court, Spa/Hot Tub, Tennis Court(s), Trail(s)
- Services included: 24-Hour Guard, Cable TV, Common Area Taxes, Community Pool, Reserve Fund, Internet, Maintenance Structure, Maintenance Grounds, Manager, Pest Control, Pool Maintenance, Recreational Facilities
- Association name: Citrus Hills
- Second association name: Terra Vista
Other fees
- Pet fee: $0 monthly
Other financial information
- Total actual rent: 0
Other
Other facts
- Listing terms: Cash,Conventional,VA Loan
- Ownership: Fee Simple
- Road surface type: Paved
Price history
| Date | Event | Price |
|---|---|---|
| 8/29/2025 | Sold | $345,000-5.5%$189/sqft |
Source: | ||
| 6/23/2025 | Pending sale | $365,000$200/sqft |
Source: | ||
| 5/19/2025 | Price change | $365,000-2.7%$200/sqft |
Source: | ||
| 5/7/2025 | Listed for sale | $375,000+8.7%$206/sqft |
Source: | ||
| 8/31/2022 | Sold | $345,000-5.5%$189/sqft |
Source: | ||
Public tax history
| Year | Property taxes | Tax assessment |
|---|---|---|
| 2024 | $4,397 -6.9% | $328,317 +7.1% |
| 2023 | $4,724 +105.5% | $306,427 +61% |
| 2022 | $2,299 +4.3% | $190,377 +3% |
Find assessor info on the county website
Neighborhood: 34442
Nearby schools
GreatSchools rating
- 4/10Forest Ridge Elementary SchoolGrades: PK-5Distance: 1.1 mi
- 5/10Lecanto Middle SchoolGrades: 6-8Distance: 5.3 mi
- 5/10Lecanto High SchoolGrades: 9-12Distance: 5.4 mi
Schools provided by the listing agent
- Elementary: Forest Ridge Elementary School
- Middle: Lecanto Middle School
- High: Lecanto High School
Source: Stellar MLS. This data may not be complete. We recommend contacting the local school district to confirm school assignments for this home.

Get pre-qualified for a loan
At Zillow Home Loans, we can pre-qualify you in as little as 5 minutes with no impact to your credit score.An equal housing lender. NMLS #10287.
Sell for more on Zillow
Get a free Zillow Showcase℠ listing and you could sell for .
$342,700
2% more+ $6,854
With Zillow Showcase(estimated)
$349,554
