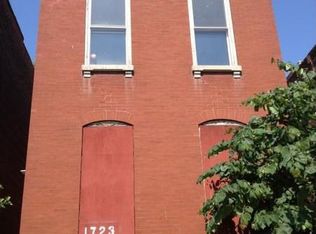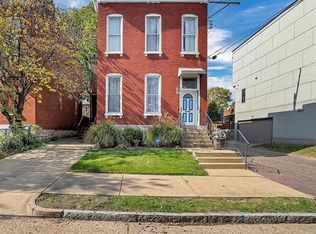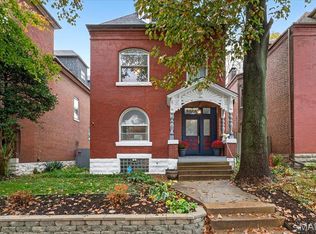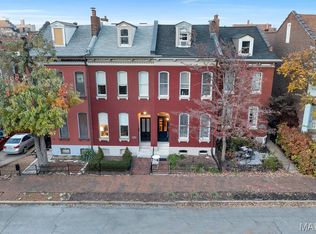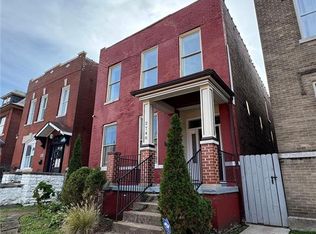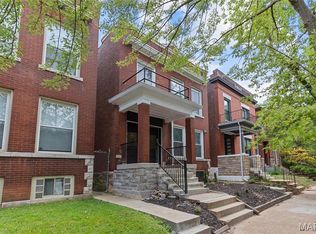Experience the perfect fusion of historic character and modern elegance in this beautifully refined 3-story, 5-bedroom, 3-bath home nestled in the heart of St. Louis. From the moment you step inside, you’ll be greeted by soaring ceilings, gleaming hardwood floors, tall windows, and intricate millwork that reflect timeless craftsmanship. The main level features spacious and light-filled living and dining areas with decorative fireplaces and original architectural details. The stylish kitchen blends modern convenience with classic design, offering ample storage and an easy flow that’s perfect for entertaining.The second floor hosts the luxurious primary suite, complete with a spa-inspired bath featuring a double marble vanity, walk-in shower, and designer fixtures. Additional bedrooms on both the second and third floors provide versatility for guest rooms, home offices, or creative spaces.Recent updates include a brand-new A/C system, ensuring year-round comfort and efficiency while preserving the home’s historic charm.Outside, enjoy a private fenced yard with mature trees and brick pathways—ideal for relaxing or hosting gatherings. With historic charm and a location minutes from Lafayette Square, Soulard, and Downtown, this stunning home combines old-world beauty and modern comfort like few others can.
Active
Listing Provided by:
Elvis Niksic 314-546-9024,
Worth Clark Realty,
Sam E VandenBrink 314-517-3508,
Worth Clark Realty
$385,000
1725 Oregon Pl, Saint Louis, MO 63104
5beds
3,620sqft
Est.:
Single Family Residence
Built in 1885
3,123.25 Square Feet Lot
$375,500 Zestimate®
$106/sqft
$-- HOA
What's special
Decorative fireplacesPrivate fenced yardDesigner fixturesStylish kitchenGleaming hardwood floorsLuxurious primary suiteSpa-inspired bath
- 55 days |
- 585 |
- 35 |
Zillow last checked: 8 hours ago
Listing updated: December 07, 2025 at 10:31pm
Listing Provided by:
Elvis Niksic 314-546-9024,
Worth Clark Realty,
Sam E VandenBrink 314-517-3508,
Worth Clark Realty
Source: MARIS,MLS#: 25070465 Originating MLS: St. Louis Association of REALTORS
Originating MLS: St. Louis Association of REALTORS
Tour with a local agent
Facts & features
Interior
Bedrooms & bathrooms
- Bedrooms: 5
- Bathrooms: 3
- Full bathrooms: 3
- Main level bathrooms: 1
Heating
- Forced Air
Cooling
- Central Air
Features
- Number of fireplaces: 5
- Fireplace features: Bedroom, Decorative, Dining Room, Family Room
Interior area
- Total structure area: 3,620
- Total interior livable area: 3,620 sqft
- Finished area above ground: 3,620
Property
Features
- Levels: Three Or More
Lot
- Size: 3,123.25 Square Feet
- Features: Garden, Level, Native Plants
Details
- Parcel number: 13120002800
- Special conditions: Standard
Construction
Type & style
- Home type: SingleFamily
- Architectural style: Historic
- Property subtype: Single Family Residence
Materials
- Brick
Condition
- Year built: 1885
Utilities & green energy
- Electric: Ameren
- Sewer: Public Sewer
- Water: Public
- Utilities for property: Electricity Available, Natural Gas Available, Sewer Available, Water Available
Community & HOA
Community
- Subdivision: St Louis Commons Add
HOA
- Has HOA: No
Location
- Region: Saint Louis
Financial & listing details
- Price per square foot: $106/sqft
- Tax assessed value: $18,200
- Annual tax amount: $1,551
- Date on market: 10/16/2025
- Cumulative days on market: 55 days
- Listing terms: Cash,Conventional,VA Loan
- Electric utility on property: Yes
Estimated market value
$375,500
$357,000 - $394,000
$3,278/mo
Price history
Price history
| Date | Event | Price |
|---|---|---|
| 10/17/2025 | Listing removed | $3,200$1/sqft |
Source: Zillow Rentals Report a problem | ||
| 10/16/2025 | Listed for sale | $385,000-3.7%$106/sqft |
Source: | ||
| 9/11/2025 | Listed for rent | $3,200$1/sqft |
Source: Zillow Rentals Report a problem | ||
| 9/5/2025 | Listing removed | $399,900$110/sqft |
Source: | ||
| 7/17/2025 | Price change | $399,900-5.9%$110/sqft |
Source: | ||
Public tax history
Public tax history
| Year | Property taxes | Tax assessment |
|---|---|---|
| 2024 | $1,551 +5.1% | $18,200 |
| 2023 | $1,477 +6.8% | $18,200 +11.1% |
| 2022 | $1,382 +0.1% | $16,380 |
Find assessor info on the county website
BuyAbility℠ payment
Est. payment
$2,327/mo
Principal & interest
$1871
Property taxes
$321
Home insurance
$135
Climate risks
Neighborhood: The Gate District
Nearby schools
GreatSchools rating
- 3/10Hodgen Elementary SchoolGrades: PK-6Distance: 0.2 mi
- 5/10Mckinley Classical Leadership AcademyGrades: 6-12Distance: 0.5 mi
- 1/10Vashon High SchoolGrades: 9-12Distance: 2.3 mi
Schools provided by the listing agent
- Elementary: Hodgen Elem.
- Middle: Long Middle Community Ed. Center
- High: Vashon High
Source: MARIS. This data may not be complete. We recommend contacting the local school district to confirm school assignments for this home.
- Loading
- Loading
