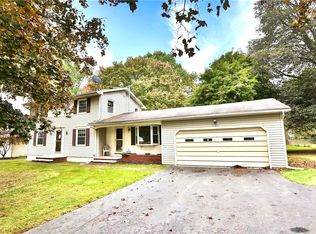Closed
$369,000
1725 Qualtrough Rd, Rochester, NY 14625
3beds
1,390sqft
Single Family Residence
Built in 1964
0.48 Acres Lot
$351,700 Zestimate®
$265/sqft
$2,451 Estimated rent
Home value
$351,700
$327,000 - $376,000
$2,451/mo
Zestimate® history
Loading...
Owner options
Explore your selling options
What's special
Private showings to start on Thursday 4/3 4-7, Friday 4/4 from 12p-2p and 4-7, Public open house Saturday 4/5 12-2, Public open house Sunday 4/6 2-4, private showings Monday 4/7 10-1 with offers due on Tuesday 4/8 at 4 pm and a 24 hour response time.
Absolutely beautiful approximate 1400 sq ft ranch in pristine condition. Located in Penfield and close proximity to all amenities and expressway. The front curb appeal is fabulous with beautiful beds and a welcoming front trex deck perfect for your morning coffee. Enter the front door and you have an ample foyer space that leads directly to your expansive living room/dining room that runs tandem. Plenty of natural light from your wall of windows. The kitchen is very good size and has been updated with beautiful white cabinetry and plenty of solid surface counter space with an island giving you more seating and counter space. The 3 bedrooms are off to the left of the house, all ample size, and the main bath has been redone with new tile walk-in shower and flooring. The hardwoods through out have been refinished and gleam. Your half bath is off the kitchen area. Basement is huge and offers many possibilities. Huge 2 plus car garage. The rear lot is totally fenced and private. Plenty of windows through out. Remodels are: Refinished hardwoods, interior paint (all neutral) air conditioning system, front deck has new solar caps and just power washed, main bath walk-in shower, and so much more.
Zillow last checked: 8 hours ago
Listing updated: June 16, 2025 at 06:02am
Listed by:
Marcia E. Glenn 585-248-1064,
Howard Hanna
Bought with:
Robert J. Ruhland, 30RU0943048
Keller Williams Realty Greater Rochester
Source: NYSAMLSs,MLS#: R1596581 Originating MLS: Rochester
Originating MLS: Rochester
Facts & features
Interior
Bedrooms & bathrooms
- Bedrooms: 3
- Bathrooms: 2
- Full bathrooms: 1
- 1/2 bathrooms: 1
- Main level bathrooms: 2
- Main level bedrooms: 3
Heating
- Gas, Forced Air
Cooling
- Central Air
Appliances
- Included: Dryer, Dishwasher, Free-Standing Range, Disposal, Gas Oven, Gas Range, Gas Water Heater, Microwave, Oven, Refrigerator, Washer
- Laundry: Main Level
Features
- Entrance Foyer, Eat-in Kitchen, French Door(s)/Atrium Door(s), Separate/Formal Living Room, Kitchen Island, Living/Dining Room, Pantry, Sliding Glass Door(s), Window Treatments, Bedroom on Main Level, Main Level Primary, Programmable Thermostat
- Flooring: Ceramic Tile, Hardwood, Varies
- Doors: Sliding Doors
- Windows: Drapes
- Basement: Full,Sump Pump
- Has fireplace: No
Interior area
- Total structure area: 1,390
- Total interior livable area: 1,390 sqft
Property
Parking
- Total spaces: 2
- Parking features: Attached, Garage, Driveway, Garage Door Opener, Other
- Attached garage spaces: 2
Accessibility
- Accessibility features: Accessible Bedroom, Low Threshold Shower, No Stairs
Features
- Levels: One
- Stories: 1
- Patio & porch: Deck, Patio
- Exterior features: Blacktop Driveway, Deck, Fully Fenced, Patio
- Fencing: Full
Lot
- Size: 0.48 Acres
- Dimensions: 105 x 200
- Features: Rectangular, Rectangular Lot, Residential Lot
Details
- Parcel number: 2642001082000002033000
- Special conditions: Estate,Trust
Construction
Type & style
- Home type: SingleFamily
- Architectural style: Ranch
- Property subtype: Single Family Residence
Materials
- Spray Foam Insulation, Vinyl Siding, Copper Plumbing
- Foundation: Block
- Roof: Asphalt,Shingle
Condition
- Resale
- Year built: 1964
Utilities & green energy
- Electric: Circuit Breakers
- Sewer: Connected
- Water: Connected, Public
- Utilities for property: Cable Available, High Speed Internet Available, Sewer Connected, Water Connected
Community & neighborhood
Location
- Region: Rochester
Other
Other facts
- Listing terms: Cash,Conventional
Price history
| Date | Event | Price |
|---|---|---|
| 6/3/2025 | Sold | $369,000+36.7%$265/sqft |
Source: | ||
| 4/10/2025 | Pending sale | $269,900$194/sqft |
Source: | ||
| 4/2/2025 | Listed for sale | $269,900+17.3%$194/sqft |
Source: | ||
| 11/1/2021 | Sold | $230,000+15.1%$165/sqft |
Source: | ||
| 9/30/2021 | Pending sale | $199,900$144/sqft |
Source: | ||
Public tax history
| Year | Property taxes | Tax assessment |
|---|---|---|
| 2024 | -- | $230,000 |
| 2023 | -- | $230,000 |
| 2022 | -- | $230,000 +53.1% |
Find assessor info on the county website
Neighborhood: 14625
Nearby schools
GreatSchools rating
- 8/10Indian Landing Elementary SchoolGrades: K-5Distance: 1.9 mi
- 7/10Bay Trail Middle SchoolGrades: 6-8Distance: 0.6 mi
- 8/10Penfield Senior High SchoolGrades: 9-12Distance: 1.9 mi
Schools provided by the listing agent
- District: Penfield
Source: NYSAMLSs. This data may not be complete. We recommend contacting the local school district to confirm school assignments for this home.
