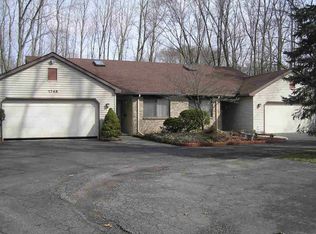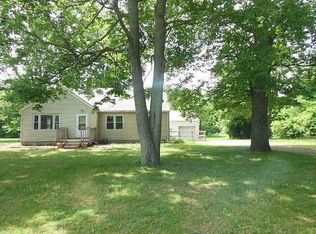Sold for $485,000
$485,000
1725 Smith Rd, Temperance, MI 48182
4beds
3,396sqft
Single Family Residence
Built in 2019
0.74 Acres Lot
$495,500 Zestimate®
$143/sqft
$3,159 Estimated rent
Home value
$495,500
$421,000 - $585,000
$3,159/mo
Zestimate® history
Loading...
Owner options
Explore your selling options
What's special
Better than new! Stunning 4-bedroom Contemporary Home on 3/4 of an acre lot. Welcome to this exceptional 4-bedroom, 2.5 bath home! Set on a beautifully maintained 3/4 acre lot, this move-in-ready property boasts over 2400 square feet of stylish, modern living space. Enjoy the perfect blend of space and comfort with an open-concept layout, flooded with natural light and tastefully updated with today's most desired finishes, the whole house has luxury vinyl plank. The Eat-In kitchen has stainless steel appliances and quartz countertops and flows effortlessly into the living room and family room with gas fireplace, all this makes entertaining or relaxing with the family effortless. Upstairs you will find spacious bedrooms and a luxurious primary suite complete with a private bath and walk-in closet. The home's exterior shines with clean, low maintenance landscaping, a fully fenced in yard for privacy, pets, and plenty of room to play or a garden. The basement is fully finished industrial style. Whether your hosting or looking for a wonderful family home, don't miss this one!
Zillow last checked: 8 hours ago
Listing updated: July 12, 2025 at 09:06am
Listed by:
Robin Lehmann 419-367-6766,
Key Realty One LLC - Lambertville
Bought with:
Katja Classic, 6501393978
RE/MAX Classic
Source: MiRealSource,MLS#: 50178238 Originating MLS: Southeastern Border Association of REALTORS
Originating MLS: Southeastern Border Association of REALTORS
Facts & features
Interior
Bedrooms & bathrooms
- Bedrooms: 4
- Bathrooms: 3
- Full bathrooms: 2
- 1/2 bathrooms: 1
Bedroom 1
- Features: Vinyl
- Level: Upper
- Area: 266
- Dimensions: 14 x 19
Bedroom 2
- Features: Vinyl
- Level: Upper
- Area: 196
- Dimensions: 14 x 14
Bedroom 3
- Features: Vinyl
- Level: Upper
- Area: 121
- Dimensions: 11 x 11
Bedroom 4
- Features: Vinyl
- Level: Upper
- Area: 144
- Dimensions: 12 x 12
Bathroom 1
- Level: Upper
Bathroom 2
- Level: Upper
Family room
- Features: Vinyl
- Level: Main
- Area: 266
- Dimensions: 14 x 19
Kitchen
- Features: Vinyl
- Level: Main
- Area: 330
- Dimensions: 22 x 15
Living room
- Features: Vinyl
- Level: Main
- Area: 132
- Dimensions: 11 x 12
Heating
- Forced Air, Natural Gas
Cooling
- Central Air
Appliances
- Included: Dishwasher, Disposal, Dryer, Humidifier, Microwave, Range/Oven, Refrigerator, Washer, Gas Water Heater
- Laundry: Second Floor Laundry, Upper Level
Features
- Sump Pump, Walk-In Closet(s), Eat-in Kitchen
- Flooring: Vinyl
- Basement: Finished,Full,Sump Pump
- Number of fireplaces: 1
- Fireplace features: Family Room, Gas
Interior area
- Total structure area: 3,396
- Total interior livable area: 3,396 sqft
- Finished area above ground: 2,432
- Finished area below ground: 964
Property
Parking
- Total spaces: 2
- Parking features: Garage, Driveway, Attached
- Attached garage spaces: 2
Features
- Levels: Two
- Stories: 2
- Fencing: Fenced
- Frontage type: Road
- Frontage length: 108
Lot
- Size: 0.74 Acres
- Dimensions: 108 x 300
Details
- Additional structures: Gazebo
- Parcel number: 0210401530
- Zoning description: Residential
- Special conditions: Private
Construction
Type & style
- Home type: SingleFamily
- Architectural style: Traditional
- Property subtype: Single Family Residence
Materials
- Brick, Vinyl Siding
- Foundation: Basement
Condition
- New construction: No
- Year built: 2019
Utilities & green energy
- Sewer: Public Sanitary
- Water: Public
Community & neighborhood
Security
- Security features: Security System
Location
- Region: Temperance
- Subdivision: None
Other
Other facts
- Listing agreement: Exclusive Right To Sell
- Listing terms: Cash,Conventional,FHA,VA Loan
Price history
| Date | Event | Price |
|---|---|---|
| 7/11/2025 | Sold | $485,000+3.2%$143/sqft |
Source: | ||
| 6/20/2025 | Pending sale | $469,900$138/sqft |
Source: | ||
| 6/18/2025 | Listed for sale | $469,900$138/sqft |
Source: | ||
Public tax history
Tax history is unavailable.
Neighborhood: 48182
Nearby schools
GreatSchools rating
- 7/10Douglas Road Elementary SchoolGrades: K-5Distance: 1.1 mi
- 6/10Bedford Junior High SchoolGrades: 6-8Distance: 2.3 mi
- 7/10Bedford Senior High SchoolGrades: 9-12Distance: 2.1 mi
Schools provided by the listing agent
- District: Bedford Public Schools
Source: MiRealSource. This data may not be complete. We recommend contacting the local school district to confirm school assignments for this home.
Get a cash offer in 3 minutes
Find out how much your home could sell for in as little as 3 minutes with a no-obligation cash offer.
Estimated market value$495,500
Get a cash offer in 3 minutes
Find out how much your home could sell for in as little as 3 minutes with a no-obligation cash offer.
Estimated market value
$495,500

