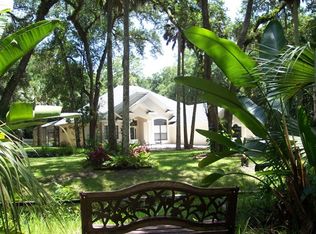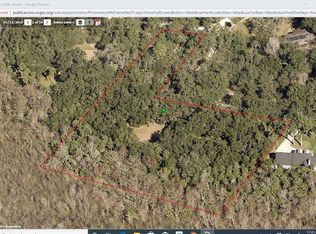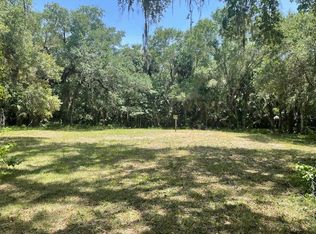Sold for $675,000
$675,000
1725 Turtle Hill Rd, Enterprise, FL 32725
3beds
3,410sqft
Single Family Residence
Built in 1967
2.1 Acres Lot
$663,700 Zestimate®
$198/sqft
$3,698 Estimated rent
Home value
$663,700
$604,000 - $730,000
$3,698/mo
Zestimate® history
Loading...
Owner options
Explore your selling options
What's special
Discover the perfect sanctuary for your growing family with this luxurious, multi-generational home. Boasting a spacious main residence and a separate 1 bed/1 bath apartment, this property offers the ultimate in flexible living solutions. The main home features 2 bedrooms and 2 bathrooms upstairs, complemented by an open living and dining area that seamlessly flows onto two balconies overlooking the stunning pool area. Downstairs, you'll find a family room that can easily be converted into another bedroom, a laundry room, and direct access to the 1-bedroom apartment – ideal for housing young adults or aging parents. Nestled on 2.2 acres of privacy, this oasis is secured by an electronic gated entrance, ensuring your family's safety and seclusion. Entertain in style with the large pool and screened deck, perfect for hosting gatherings and creating cherished memories. Additional highlights include a new roof one year ago, a 3-car oversized garage, a 2-car carport, a shed, a security system, water filtration, and sprinklers. Also, when built a 12 inch I beam and girders were used for making the second floor. This home is very solid overall - ensuring your peace of mind and convenience. Don't miss this rare opportunity to experience the ultimate in multigenerational living. Schedule your private viewing today and embrace the perfect blend of luxury, functionality, and family-centric design. Owner is a licensed Realtor
Zillow last checked: 8 hours ago
Listing updated: July 09, 2025 at 07:26pm
Listing Provided by:
Bob Roland 386-747-3341,
CENTURY 21 ARMSTRONG TEAM REALTY 386-789-2100
Bought with:
Angie Bridges, 3568732
EASY STREET REALTY FLORIDA,INC
Source: Stellar MLS,MLS#: V4942707 Originating MLS: West Volusia
Originating MLS: West Volusia

Facts & features
Interior
Bedrooms & bathrooms
- Bedrooms: 3
- Bathrooms: 4
- Full bathrooms: 3
- 1/2 bathrooms: 1
Primary bedroom
- Features: Ceiling Fan(s), Tub with Separate Shower Stall, Urinal, Walk-In Closet(s)
- Level: Second
- Area: 351 Square Feet
- Dimensions: 13x27
Bedroom 2
- Features: Ceiling Fan(s), Dual Closets
- Level: Second
- Area: 143 Square Feet
- Dimensions: 11x13
Bedroom 3
- Features: Ceiling Fan(s), Built-in Closet
- Level: First
- Area: 143 Square Feet
- Dimensions: 11x13
Primary bathroom
- Features: Exhaust Fan, Granite Counters, Tub with Separate Shower Stall
- Level: Second
- Area: 82.5 Square Feet
- Dimensions: 7.5x11
Bathroom 2
- Features: Exhaust Fan, Granite Counters
- Level: Second
- Area: 37.5 Square Feet
- Dimensions: 5x7.5
Bathroom 3
- Features: Shower No Tub
- Level: First
- Area: 37.5 Square Feet
- Dimensions: 5x7.5
Bathroom 4
- Features: Exhaust Fan
- Level: First
- Area: 22.75 Square Feet
- Dimensions: 3.5x6.5
Other
- Features: Handicapped Accessible, Built-in Closet
- Level: First
- Area: 198 Square Feet
- Dimensions: 9x22
Family room
- Features: Ceiling Fan(s), Urinal, Built-in Closet
- Level: First
- Area: 598 Square Feet
- Dimensions: 23x26
Kitchen
- Features: Ceiling Fan(s), Granite Counters, Pantry, Built-in Closet
- Level: Second
- Area: 171 Square Feet
- Dimensions: 9x19
Kitchen
- Features: Ceiling Fan(s), Dual Sinks, Pantry, Storage Closet
- Level: First
- Area: 70 Square Feet
- Dimensions: 7x10
Living room
- Features: Built-In Shelving, Ceiling Fan(s)
- Level: Second
- Area: 486 Square Feet
- Dimensions: 18x27
Living room
- Features: Ceiling Fan(s), Handicapped Accessible
- Level: First
- Area: 196 Square Feet
- Dimensions: 14x14
Heating
- Electric, Heat Pump
Cooling
- Central Air
Appliances
- Included: Dishwasher, Dryer, Electric Water Heater, Ice Maker, Microwave, Range, Refrigerator, Washer, Water Filtration System
- Laundry: Electric Dryer Hookup, Inside, Laundry Room, Washer Hookup
Features
- Ceiling Fan(s), Living Room/Dining Room Combo, Primary Bedroom Main Floor, Solid Wood Cabinets, Stone Counters, Thermostat, Walk-In Closet(s)
- Flooring: Ceramic Tile, Laminate
- Doors: Outdoor Shower
- Windows: Double Pane Windows
- Has fireplace: Yes
- Fireplace features: Living Room, Masonry
Interior area
- Total structure area: 4,788
- Total interior livable area: 3,410 sqft
Property
Parking
- Total spaces: 5
- Parking features: Garage - Attached, Carport
- Attached garage spaces: 3
- Carport spaces: 2
- Covered spaces: 5
Features
- Levels: Two
- Stories: 2
- Patio & porch: Deck, Rear Porch, Screened
- Exterior features: Balcony, Outdoor Shower, Sidewalk, Sprinkler Metered
- Has private pool: Yes
- Pool features: Auto Cleaner, Deck, In Ground, Screen Enclosure
- Has view: Yes
- View description: Pool, Trees/Woods
Lot
- Size: 2.10 Acres
- Features: Cleared, Level
- Residential vegetation: Mature Landscaping, Oak Trees, Trees/Landscaped
Details
- Additional structures: Shed(s)
- Parcel number: 910901000190
- Zoning: 01RR
- Special conditions: None
Construction
Type & style
- Home type: SingleFamily
- Property subtype: Single Family Residence
Materials
- Block, Stucco, Wood Frame, Wood Siding
- Foundation: Slab
- Roof: Shingle
Condition
- New construction: No
- Year built: 1967
Utilities & green energy
- Sewer: Septic Tank
- Water: None
- Utilities for property: Cable Connected, Electricity Connected, Phone Available, Sprinkler Well, Water Connected
Community & neighborhood
Security
- Security features: Security Gate
Senior living
- Senior community: Yes
Location
- Region: Enterprise
- Subdivision: TURTLE HILL
HOA & financial
HOA
- Has HOA: No
Other fees
- Pet fee: $0 monthly
Other financial information
- Total actual rent: 0
Other
Other facts
- Listing terms: Cash,Conventional,FHA,VA Loan
- Ownership: Fee Simple
- Road surface type: Unimproved, Dirt
Price history
| Date | Event | Price |
|---|---|---|
| 7/9/2025 | Sold | $675,000$198/sqft |
Source: | ||
| 5/20/2025 | Pending sale | $675,000$198/sqft |
Source: | ||
| 5/15/2025 | Listed for sale | $675,000-8.7%$198/sqft |
Source: | ||
| 11/12/2024 | Listing removed | $739,000$217/sqft |
Source: | ||
| 6/20/2024 | Price change | $739,000-3.9%$217/sqft |
Source: | ||
Public tax history
| Year | Property taxes | Tax assessment |
|---|---|---|
| 2024 | $3,675 +3.3% | $228,774 +3% |
| 2023 | $3,557 +1.9% | $222,111 +3% |
| 2022 | $3,490 | $215,642 +3% |
Find assessor info on the county website
Neighborhood: 32725
Nearby schools
GreatSchools rating
- 7/10Osteen Elementary SchoolGrades: PK-5Distance: 2.9 mi
- 3/10Heritage Middle SchoolGrades: 6-8Distance: 4.1 mi
- 3/10Pine Ridge High SchoolGrades: 9-12Distance: 4.4 mi
Schools provided by the listing agent
- Elementary: Osteen Elem
- Middle: Heritage Middle
- High: Pine Ridge High School
Source: Stellar MLS. This data may not be complete. We recommend contacting the local school district to confirm school assignments for this home.

Get pre-qualified for a loan
At Zillow Home Loans, we can pre-qualify you in as little as 5 minutes with no impact to your credit score.An equal housing lender. NMLS #10287.


