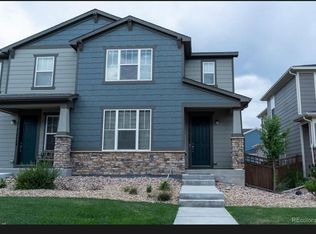Basement apt and part of backyard deck NOT included in this rental agreement.
Welcome to this elegantly designed 2-story home in the sought-after Stonegate community. Offering 2,537 sq ft of luxurious living space, this home is a perfect blend of style and comfort. From its 3 bedrooms, home office, spacious loft, and 3 bathrooms, to its gorgeous natural light, this home checks all the boxes. As you step inside, you're greeted by warm hardwood floors that lead you to an expansive kitchen. Outfitted with high-end granite countertops, a generous island with barstool seating, and a top-of-the-line gas range, the kitchen is every chef's dream. The open-concept design seamlessly connects the kitchen to an informal dining space and a 2-story family room, featuring a charming gas double-sided fireplace it shares with the study. The main level boasts not just one, but multiple living spaces including a formal dining room, living room, and a dedicated study alongside a convenient laundry room and spa half-bath. Venture upstairs to find a luxurious primary suite with vaulted ceilings, a 5-piece ensuite bath featuring tasteful marble flooring, warm cabinets, and an expansive walk-in closet with custom shelving and cabinetry. The upper level also offers 2 additional bedrooms, a sizable loft, and another full bathroom. Step outside to the fenced, fully decked backyard that becomes a private sanctuary when the trees are in full bloom. Upper deck, off the kitchen, is for your private use; as well as, the spacious storage room in the basement. Take advantage of Stonegate's top-tier amenities, including community pools, clubhouse, and tennis courts. Don't miss this extraordinary home. With your personal touches, this could be your dream home in no time!
Owner pays neighborhood dues including trash. Renter pays all utilities. First month, last month's rent, and security deposit due at signing. No smoking. One small dog allowed with $250 non refundable pet deposit. 6-12 month lease, negotiable.
House for rent
Accepts Zillow applications
$2,625/mo
17251 Cornerstone Ln, Parker, CO 80134
3beds
2,532sqft
Price may not include required fees and charges.
Single family residence
Available now
Small dogs OK
Central air
In unit laundry
Attached garage parking
Forced air
What's special
Charming gas double-sided fireplaceInformal dining spaceFenced fully decked backyardLuxurious primary suiteFormal dining roomVaulted ceilingsPrivate sanctuary
- 13 days
- on Zillow |
- -- |
- -- |
Travel times
Facts & features
Interior
Bedrooms & bathrooms
- Bedrooms: 3
- Bathrooms: 3
- Full bathrooms: 3
Heating
- Forced Air
Cooling
- Central Air
Appliances
- Included: Dishwasher, Dryer, Washer
- Laundry: In Unit
Features
- Walk In Closet
- Flooring: Hardwood
Interior area
- Total interior livable area: 2,532 sqft
Property
Parking
- Parking features: Attached
- Has attached garage: Yes
- Details: Contact manager
Features
- Exterior features: Bicycle storage, Garbage included in rent, Heating system: Forced Air, No Utilities included in rent, Walk In Closet
Details
- Parcel number: 223316201032
Construction
Type & style
- Home type: SingleFamily
- Property subtype: Single Family Residence
Utilities & green energy
- Utilities for property: Garbage
Community & HOA
Location
- Region: Parker
Financial & listing details
- Lease term: 1 Year
Price history
| Date | Event | Price |
|---|---|---|
| 8/11/2025 | Price change | $2,625-2.6%$1/sqft |
Source: Zillow Rentals | ||
| 8/6/2025 | Price change | $2,695-2.9%$1/sqft |
Source: Zillow Rentals | ||
| 7/28/2025 | Listed for rent | $2,775+5.7%$1/sqft |
Source: Zillow Rentals | ||
| 2/14/2025 | Listing removed | $2,625$1/sqft |
Source: Zillow Rentals | ||
| 2/2/2025 | Listed for rent | $2,625+1.9%$1/sqft |
Source: Zillow Rentals | ||
![[object Object]](https://photos.zillowstatic.com/fp/1f63f7e28d45eed7b320de90a5c625f5-p_i.jpg)
