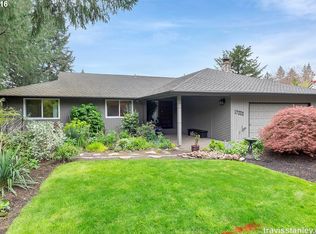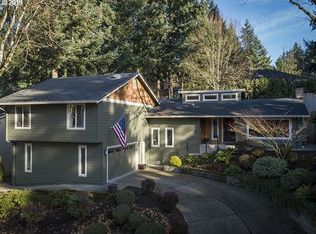Sold
$815,000
17253 SW Rivendell Dr, Durham, OR 97224
4beds
2,477sqft
Residential, Single Family Residence
Built in 1978
10,454.4 Square Feet Lot
$802,700 Zestimate®
$329/sqft
$3,309 Estimated rent
Home value
$802,700
$763,000 - $851,000
$3,309/mo
Zestimate® history
Loading...
Owner options
Explore your selling options
What's special
-Open House 06/21 & 06/22- A home reimagined where every detail invites you in. Step into a story of transformation in this completely renovated 4-bedroom, 3-bath sanctuary, nestled in the heart of the beloved Kingsgate neighborhood. Every inch of this home has been thoughtfully reimagined to offer the perfect blend of modern elegance and timeless comfort. From the moment you enter, natural light floods the open-concept living space, drawing you into a warm and welcoming atmosphere where every gathering feels effortless, and every quiet moment feels like home. The heart of the home—a stunning, brand-new kitchen—features luxurious quartz countertops, a generous island perfect for morning conversations, and sleek new appliances ready for your next culinary adventure. The spacious main-level primary suite is a true retreat, complete with a spa-inspired ensuite, a walk-in closet with washer/dryer hookups, and designer touches that speak to both function and beauty. Step outside to the oversized patio deck and breathe in the serenity of your private backyard—ideal for sunset dinners, joyful celebrations, or simply sipping coffee in the morning light. The detached 2-car garage adds flexibility and convenience, while big-ticket upgrades like a new roof, furnace, and water heater ensure peace of mind for years to come. Set minutes from lush parks, scenic walking trails, and the vibrant shops and dining of Bridgeport Village, this home isn’t just move-in ready—it’s lifestyle ready. Fall in love with where you live. Schedule your private showing today.
Zillow last checked: 8 hours ago
Listing updated: August 01, 2025 at 09:29am
Listed by:
Tiara Higginbotham 971-420-7211,
Keller Williams Sunset Corridor
Bought with:
Aaron Rader, 201214015
Redfin
Source: RMLS (OR),MLS#: 210624926
Facts & features
Interior
Bedrooms & bathrooms
- Bedrooms: 4
- Bathrooms: 3
- Full bathrooms: 3
- Main level bathrooms: 2
Primary bedroom
- Features: Closet Organizer, Hardwood Floors, Barn Door, Ensuite, Walkin Closet, Washer Dryer
- Level: Main
Bedroom 2
- Features: Hardwood Floors, Closet
- Level: Main
Bedroom 3
- Features: Hardwood Floors, Closet
- Level: Lower
Bedroom 4
- Features: Hardwood Floors, Closet
- Level: Lower
Dining room
- Features: Hardwood Floors, High Ceilings
- Level: Main
Kitchen
- Features: Builtin Range, Disposal, Island, Microwave, Pantry, Quartz, Sink
- Level: Main
Living room
- Level: Main
Heating
- Forced Air 95 Plus
Cooling
- Central Air
Appliances
- Included: Dishwasher, Disposal, Gas Appliances, Microwave, Plumbed For Ice Maker, Range Hood, Stainless Steel Appliance(s), Built-In Range, Washer/Dryer, Electric Water Heater
Features
- High Ceilings, Soaking Tub, Closet, Kitchen Island, Pantry, Quartz, Sink, Closet Organizer, Walk-In Closet(s)
- Flooring: Wood, Hardwood
- Windows: Double Pane Windows
- Basement: Finished
- Number of fireplaces: 1
- Fireplace features: Gas
Interior area
- Total structure area: 2,477
- Total interior livable area: 2,477 sqft
Property
Parking
- Total spaces: 2
- Parking features: Driveway, Detached
- Garage spaces: 2
- Has uncovered spaces: Yes
Features
- Stories: 2
- Exterior features: Yard
Lot
- Size: 10,454 sqft
- Features: Trees, SqFt 10000 to 14999
Details
- Parcel number: R515829
Construction
Type & style
- Home type: SingleFamily
- Architectural style: Mid Century Modern
- Property subtype: Residential, Single Family Residence
Materials
- Cedar, Cement Siding, Wood Siding
- Roof: Shingle
Condition
- Updated/Remodeled
- New construction: No
- Year built: 1978
Utilities & green energy
- Gas: Gas
- Sewer: Public Sewer
- Water: Public
Community & neighborhood
Security
- Security features: None
Location
- Region: Durham
- Subdivision: Kingsgate
Other
Other facts
- Listing terms: Call Listing Agent,Cash,Conventional
Price history
| Date | Event | Price |
|---|---|---|
| 8/1/2025 | Sold | $815,000+1.9%$329/sqft |
Source: | ||
| 7/6/2025 | Pending sale | $799,999$323/sqft |
Source: | ||
| 6/19/2025 | Listed for sale | $799,999+69.3%$323/sqft |
Source: | ||
| 1/29/2025 | Sold | $472,500$191/sqft |
Source: Public Record | ||
Public tax history
| Year | Property taxes | Tax assessment |
|---|---|---|
| 2024 | $5,772 +2.7% | $387,030 +3% |
| 2023 | $5,620 +3% | $375,760 +3% |
| 2022 | $5,458 +2.5% | $364,820 |
Find assessor info on the county website
Neighborhood: 97224
Nearby schools
GreatSchools rating
- 6/10Bridgeport Elementary SchoolGrades: K-5Distance: 1.7 mi
- 3/10Hazelbrook Middle SchoolGrades: 6-8Distance: 1.6 mi
- 4/10Tualatin High SchoolGrades: 9-12Distance: 2.6 mi
Schools provided by the listing agent
- Elementary: Bridgeport
- Middle: Hazelbrook
- High: Tualatin
Source: RMLS (OR). This data may not be complete. We recommend contacting the local school district to confirm school assignments for this home.
Get a cash offer in 3 minutes
Find out how much your home could sell for in as little as 3 minutes with a no-obligation cash offer.
Estimated market value
$802,700
Get a cash offer in 3 minutes
Find out how much your home could sell for in as little as 3 minutes with a no-obligation cash offer.
Estimated market value
$802,700

