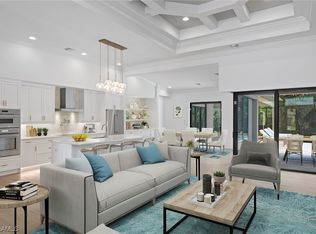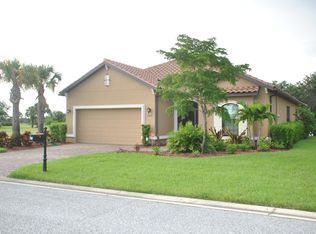Closed
$630,000
17255 Walnut Run Dr, Alva, FL 33920
3beds
2,700sqft
Single Family Residence
Built in 2007
0.29 Acres Lot
$567,100 Zestimate®
$233/sqft
$3,630 Estimated rent
Home value
$567,100
$533,000 - $601,000
$3,630/mo
Zestimate® history
Loading...
Owner options
Explore your selling options
What's special
Home currently has a contract for sale contingent on the sale of another home with a 2 day kick out clause. Priced below recent appraisal. Former Taylor Morrison model - open and inviting with tray ceilings, spacious great room, built in entertainment cabinetry, formal dining room with bar, island kitchen w/ walk-in pantry and a surrounding peninsula overlooking breakfast nook and sliders that lead to the spacious lanai. Pool area features an outdoor kitchen, custom zero entry pool, spa, multiple eating / gathering areas and a location backing to a protected preserve. The floor plan offers 3 bedrooms and 3 full baths with a formal office / library on the entry level as well as a second floor loft / family room with a full bath (so either could serve as a 4th bedroom if needed). Recent partial roof replacement. Garage has the square footage of a 3 car+ with only a 2 car door...so there's plenty of room for 2 cars and a golf cart while still having storage and work space. Country Club offers a variety of social activities and great reciprocal golf courses too! This is an amazing value!! Recent appraisal was $697,000
Zillow last checked: 8 hours ago
Listing updated: June 11, 2025 at 10:20am
Listed by:
Lesley Williams 239-989-1434,
EXP Realty LLC
Bought with:
Lesley Williams, 495502120
EXP Realty LLC
Source: Florida Gulf Coast MLS,MLS#: 223063854 Originating MLS: Florida Gulf Coast
Originating MLS: Florida Gulf Coast
Facts & features
Interior
Bedrooms & bathrooms
- Bedrooms: 3
- Bathrooms: 3
- Full bathrooms: 3
Heating
- Central, Electric
Cooling
- Central Air, Ceiling Fan(s), Electric
Appliances
- Included: Built-In Oven, Dryer, Dishwasher, Electric Cooktop, Freezer, Disposal, Microwave, Refrigerator, Washer
- Laundry: Inside
Features
- Breakfast Bar, Built-in Features, Bedroom on Main Level, Breakfast Area, Bathtub, Tray Ceiling(s), Closet Cabinetry, Separate/Formal Dining Room, Entrance Foyer, Jetted Tub, Kitchen Island, Main Level Primary, Pantry, Separate Shower, Cable TV, Bar, Wired for Sound, High Speed Internet, Home Office, Loft, Split Bedrooms, Den, Guest Quarters, Great Room, Loft, Office, Workshop
- Flooring: Carpet, Tile
- Windows: Double Hung, Impact Glass
Interior area
- Total structure area: 5,225
- Total interior livable area: 2,700 sqft
Property
Parking
- Total spaces: 2
- Parking features: Attached, Garage, Two Spaces, Garage Door Opener
- Attached garage spaces: 2
Features
- Levels: Two
- Stories: 2
- Exterior features: Security/High Impact Doors, Sprinkler/Irrigation, Outdoor Grill, Outdoor Kitchen
- Has private pool: Yes
- Pool features: Electric Heat, Heated, In Ground, Screen Enclosure, Community
- Has spa: Yes
- Spa features: Electric Heat, In Ground
- Has view: Yes
- View description: Landscaped, Preserve
- Waterfront features: None
Lot
- Size: 0.29 Acres
- Dimensions: 49 x 159 x 60 x 145
- Features: Rectangular Lot, Sprinklers Automatic
Details
- Parcel number: 364326030000K.1270
- Lease amount: $0
- Zoning description: RPD
Construction
Type & style
- Home type: SingleFamily
- Architectural style: Two Story
- Property subtype: Single Family Residence
Materials
- Block, Concrete, Stucco
- Roof: Tile
Condition
- Resale
- Year built: 2007
Utilities & green energy
- Sewer: Public Sewer
- Water: Public
- Utilities for property: Cable Available, High Speed Internet Available, Underground Utilities
Community & neighborhood
Security
- Security features: Security System, Smoke Detector(s)
Community
- Community features: Golf, Gated, Street Lights
Location
- Region: Alva
- Subdivision: COUNTRY CLUB
HOA & financial
HOA
- Has HOA: Yes
- HOA fee: $225 quarterly
- Amenities included: Basketball Court, Bocce Court, Business Center, Cabana, Clubhouse, Fitness Center, Golf Course, Hobby Room, Library, Playground, Pickleball, Pool, Putting Green(s), Restaurant, Spa/Hot Tub, Sidewalks, Tennis Court(s), Management
- Services included: Association Management, Cable TV, Golf, Internet, Maintenance Grounds, Pest Control, Reserve Fund, Road Maintenance, Security
- Association phone: 239-237-2952
Other fees
- Condo and coop fee: $0
- Membership fee: $426 monthly
Other
Other facts
- Listing terms: All Financing Considered,Cash,FHA,VA Loan
- Ownership: Single Family
- Road surface type: Paved
- Contingency: Sale of Home
Price history
| Date | Event | Price |
|---|---|---|
| 3/15/2024 | Sold | $630,000-5.3%$233/sqft |
Source: | ||
| 2/12/2024 | Pending sale | $665,000$246/sqft |
Source: | ||
| 2/10/2024 | Listed for sale | $665,000$246/sqft |
Source: | ||
| 1/22/2024 | Pending sale | $665,000$246/sqft |
Source: | ||
| 1/11/2024 | Price change | $665,000-5%$246/sqft |
Source: | ||
Public tax history
| Year | Property taxes | Tax assessment |
|---|---|---|
| 2024 | $5,549 +1% | $320,546 +1.4% |
| 2023 | $5,496 -0.4% | $316,064 +3% |
| 2022 | $5,519 +0.9% | $306,858 +3% |
Find assessor info on the county website
Neighborhood: River Hall
Nearby schools
GreatSchools rating
- 3/10River Hall Elementary SchoolGrades: PK-5Distance: 2.2 mi
- 6/10The Alva SchoolGrades: PK-8Distance: 4.2 mi
- 4/10Riverdale High SchoolGrades: 9-12Distance: 3.3 mi

Get pre-qualified for a loan
At Zillow Home Loans, we can pre-qualify you in as little as 5 minutes with no impact to your credit score.An equal housing lender. NMLS #10287.
Sell for more on Zillow
Get a free Zillow Showcase℠ listing and you could sell for .
$567,100
2% more+ $11,342
With Zillow Showcase(estimated)
$578,442
