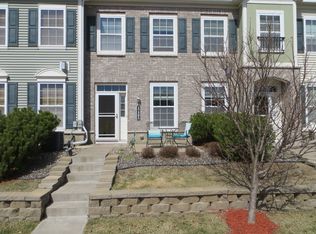Closed
$319,900
17257 72nd Pl N #401, Maple Grove, MN 55311
3beds
1,638sqft
Townhouse Side x Side
Built in 2008
9,583.2 Square Feet Lot
$318,400 Zestimate®
$195/sqft
$2,499 Estimated rent
Home value
$318,400
$293,000 - $347,000
$2,499/mo
Zestimate® history
Loading...
Owner options
Explore your selling options
What's special
Welcome home! Step right into the main level—no stairs from the garage!—where you’ll find a convenient powder room, a timeless kitchen with updated appliances, pantry, and breakfast bar that opens to an informal dining area and inviting living room. Soaring ceilings and large east and south facing windows flood the space with natural light throughout the day.
Out front, enjoy your own patio—great for morning coffee or evening bonfires. Or just stay inside and soak up views of the peaceful community-maintained green space from the living room or primary suite.
Upstairs lives like a single-family home with three spacious bedrooms, two full bathrooms, a laundry room, and a versatile loft—perfect for a home office, playroom, or additional living space. The primary suite features a vaulted ceiling, dual-sink vanity, and an impressive 10-foot deep walk-in closet.
Recent seller updates include new kitchen appliances, smart thermostat and A/C unit.
HOA updates (recent and major!) include: new siding and roof (2020), fresh landscaping (2023-2024), driveway sealcoating and private road re-paving (2024)
This one checks all the boxes—low maintenance, move-in ready, and part of a wonderful community.
Zillow last checked: 8 hours ago
Listing updated: May 06, 2025 at 11:33am
Listed by:
James E Garry 952-994-1912,
Redfin Corporation
Bought with:
Michele Erving
eXp Realty
Source: NorthstarMLS as distributed by MLS GRID,MLS#: 6687071
Facts & features
Interior
Bedrooms & bathrooms
- Bedrooms: 3
- Bathrooms: 3
- Full bathrooms: 2
- 1/2 bathrooms: 1
Bedroom 1
- Level: Upper
Bedroom 2
- Level: Upper
Bedroom 3
- Level: Upper
Dining room
- Level: Main
Family room
- Level: Upper
Kitchen
- Level: Main
Living room
- Level: Main
Heating
- Forced Air
Cooling
- Central Air
Appliances
- Included: Cooktop, Dishwasher, Disposal, Dryer, Electric Water Heater, Exhaust Fan, Freezer, Refrigerator, Stainless Steel Appliance(s), Washer
Features
- Basement: None
- Number of fireplaces: 1
- Fireplace features: Electric
Interior area
- Total structure area: 1,638
- Total interior livable area: 1,638 sqft
- Finished area above ground: 1,638
- Finished area below ground: 0
Property
Parking
- Total spaces: 2
- Parking features: Attached, Garage Door Opener, Guest
- Attached garage spaces: 2
- Has uncovered spaces: Yes
Accessibility
- Accessibility features: None
Features
- Levels: Two
- Stories: 2
- Patio & porch: Patio
- Pool features: None
- Fencing: None
Lot
- Size: 9,583 sqft
Details
- Foundation area: 596
- Parcel number: 2911922320154
- Zoning description: Residential-Single Family
Construction
Type & style
- Home type: Townhouse
- Property subtype: Townhouse Side x Side
- Attached to another structure: Yes
Materials
- Block, Brick Veneer, Vinyl Siding
- Roof: Age 8 Years or Less,Asphalt,Pitched
Condition
- Age of Property: 17
- New construction: No
- Year built: 2008
Utilities & green energy
- Electric: Circuit Breakers
- Gas: Natural Gas
- Sewer: City Sewer/Connected
- Water: City Water/Connected
Community & neighborhood
Location
- Region: Maple Grove
- Subdivision: Cic 1844 Timbres At Elm Creek Condo
HOA & financial
HOA
- Has HOA: Yes
- HOA fee: $400 monthly
- Amenities included: Common Garden, In-Ground Sprinkler System, Other, Patio, Trail(s)
- Services included: Maintenance Structure, Hazard Insurance, Lawn Care, Other, Maintenance Grounds, Professional Mgmt, Trash, Sewer, Shared Amenities, Snow Removal
- Association name: RowCal
- Association phone: 651-233-1307
Other
Other facts
- Road surface type: Paved
Price history
| Date | Event | Price |
|---|---|---|
| 4/25/2025 | Sold | $319,900+0.3%$195/sqft |
Source: | ||
| 3/31/2025 | Pending sale | $319,000$195/sqft |
Source: | ||
| 3/27/2025 | Listed for sale | $319,000+16.8%$195/sqft |
Source: | ||
| 3/5/2020 | Sold | $273,000+16.2%$167/sqft |
Source: | ||
| 5/18/2016 | Sold | $234,900+3.3%$143/sqft |
Source: | ||
Public tax history
| Year | Property taxes | Tax assessment |
|---|---|---|
| 2025 | $3,492 -1.1% | $309,400 +2.2% |
| 2024 | $3,530 +7.3% | $302,600 -1.9% |
| 2023 | $3,290 +5.2% | $308,400 +3.9% |
Find assessor info on the county website
Neighborhood: 55311
Nearby schools
GreatSchools rating
- 8/10Basswood Elementary SchoolGrades: PK-5Distance: 1.2 mi
- 6/10Maple Grove Middle SchoolGrades: 6-8Distance: 3.5 mi
- 10/10Maple Grove Senior High SchoolGrades: 9-12Distance: 3.8 mi
Get a cash offer in 3 minutes
Find out how much your home could sell for in as little as 3 minutes with a no-obligation cash offer.
Estimated market value
$318,400
Get a cash offer in 3 minutes
Find out how much your home could sell for in as little as 3 minutes with a no-obligation cash offer.
Estimated market value
$318,400
