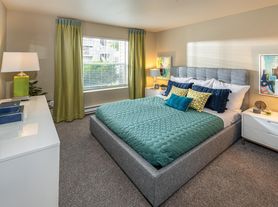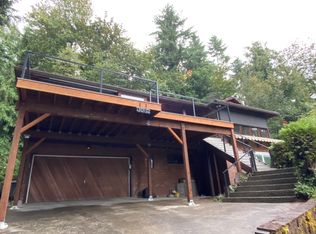Available now! This 3 bd + two baths (showers only) + den + office is bright and cheery with great backyard space! Excellent location in Sammamish, 5 quick minute walk to East Sammamish State Park, and just an additional 5 minutes to Margaret Mead Elementary School in the very excellent Sammamish school district. Giant picture window in living room allows much natural light in. All major kitchen appliances, BBQ, and stacked laundry is included. Upgraded frameless glass shower door being installed in upstairs bathroom. Keyless entry to front door, house access from garage. Nominal Landscaping included. Utilities and additional services are resident responsibility. No dogs allowed. No smoking allowed. Looking for residents who will love, and care for, our home!
Owner pays for nominal landscaping/gardening, additional upkeep is at resident's expense. Resident pays all utilities (some are payments to owner for utility reimb as they are non-transferrable). No dogs. No smoking.
House for rent
Accepts Zillow applications
$3,250/mo
1726 211th Pl NE, Sammamish, WA 98074
3beds
1,500sqft
Price may not include required fees and charges.
Single family residence
Available now
Cats OK
-- A/C
In unit laundry
Attached garage parking
Heat pump
What's special
Great backyard spaceBright and cheery
- 46 days |
- -- |
- -- |
Travel times
Facts & features
Interior
Bedrooms & bathrooms
- Bedrooms: 3
- Bathrooms: 2
- Full bathrooms: 2
Heating
- Heat Pump
Appliances
- Included: Dishwasher, Dryer, Microwave, Oven, Refrigerator, Washer
- Laundry: In Unit, Shared
Interior area
- Total interior livable area: 1,500 sqft
Video & virtual tour
Property
Parking
- Parking features: Attached, Off Street
- Has attached garage: Yes
- Details: Contact manager
Features
- Exterior features: Landscaping included in rent, No Utilities included in rent
Details
- Parcel number: 7715800130
Construction
Type & style
- Home type: SingleFamily
- Property subtype: Single Family Residence
Community & HOA
Location
- Region: Sammamish
Financial & listing details
- Lease term: 1 Year
Price history
| Date | Event | Price |
|---|---|---|
| 10/4/2025 | Price change | $3,250-1.4%$2/sqft |
Source: Zillow Rentals | ||
| 8/30/2025 | Listed for rent | $3,295+13.6%$2/sqft |
Source: Zillow Rentals | ||
| 4/6/2021 | Listing removed | -- |
Source: Zillow Rental Manager | ||
| 4/4/2021 | Listed for rent | $2,900$2/sqft |
Source: Zillow Rental Manager | ||
| 8/29/2019 | Sold | $625,000-3.8%$417/sqft |
Source: | ||

