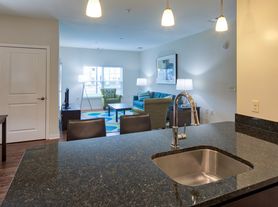Beautiful Brand-New End Unit Townhome in The Towns at Gambrill Glenn Frederick, MD Welcome to this stunning newly constructed end-unit townhouse located in the desirable Towns at Gambrill Glenn community in Frederick, Maryland. Offering approximately 2,400 square feet of modern living space, this home features 4 bedrooms and 3.5 bathrooms, designed for comfort and contemporary living. The main level includes a private bedroom suite with a full bath perfect for guests or extended family. The gourmet kitchen is a showstopper, featuring a large center island, abundant cabinetry, quartz countertops, a stylish ceramic backsplash, and premium stainless steel appliances. The open-concept layout flows seamlessly into the dining and living areas, enhanced by low-maintenance luxury vinyl plank flooring and elegant oak stairs leading to the upper level. Upstairs, the primary suite offers a luxurious bathroom with quartz countertops, upgraded ceramic tile flooring, and a frameless glass shower enclosure. The upper level also includes additional bedrooms, a full bath, and a convenient laundry area. Residents of Gambrill Glenn enjoy a convenient lifestyle close to shopping, dining, and entertainment options. The community includes picnic areas and jogging/walking paths and offers easy access to major commuter routes, including I-70, I-270, and Route 15. This home perfectly blends modern design, comfort, and convenience ready for you to make it your own!
Townhouse for rent
$3,945/mo
1726 Blacksmith Way LOT 91, Frederick, MD 21702
4beds
2,397sqft
Price may not include required fees and charges.
Townhouse
Available now
No pets
Central air, electric
Dryer in unit laundry
2 Attached garage spaces parking
Natural gas, forced air
What's special
Elegant oak stairsEnd-unit townhouseAbundant cabinetryQuartz countertopsLarge center islandPrimary suiteGourmet kitchen
- 46 days |
- -- |
- -- |
Travel times
Looking to buy when your lease ends?
Consider a first-time homebuyer savings account designed to grow your down payment with up to a 6% match & a competitive APY.
Facts & features
Interior
Bedrooms & bathrooms
- Bedrooms: 4
- Bathrooms: 4
- Full bathrooms: 3
- 1/2 bathrooms: 1
Rooms
- Room types: Dining Room
Heating
- Natural Gas, Forced Air
Cooling
- Central Air, Electric
Appliances
- Included: Dishwasher, Disposal, Dryer, Microwave, Oven, Range, Refrigerator, Washer
- Laundry: Dryer In Unit, In Unit, Upper Level, Washer In Unit
Features
- 9'+ Ceilings, Dining Area, Dry Wall, Entry Level Bedroom, Exhaust Fan, Individual Climate Control, Kitchen Island, Open Floorplan, Pantry, Primary Bath(s), Upgraded Countertops, Walk-In Closet(s)
Interior area
- Total interior livable area: 2,397 sqft
Property
Parking
- Total spaces: 2
- Parking features: Attached, Driveway, Covered
- Has attached garage: Yes
- Details: Contact manager
Features
- Exterior features: Contact manager
Details
- Parcel number: 1102607572
Construction
Type & style
- Home type: Townhouse
- Property subtype: Townhouse
Materials
- Roof: Shake Shingle
Condition
- Year built: 2025
Building
Management
- Pets allowed: No
Community & HOA
Community
- Features: Playground
Location
- Region: Frederick
Financial & listing details
- Lease term: Contact For Details
Price history
| Date | Event | Price |
|---|---|---|
| 11/1/2025 | Price change | $3,945-1.3%$2/sqft |
Source: Bright MLS #MDFR2071536 | ||
| 10/5/2025 | Listed for rent | $3,995$2/sqft |
Source: Bright MLS #MDFR2071536 | ||
| 9/29/2025 | Sold | $530,000-1.3%$221/sqft |
Source: | ||
| 8/26/2025 | Contingent | $537,055$224/sqft |
Source: | ||
| 8/21/2025 | Price change | $537,055-2.2%$224/sqft |
Source: | ||

