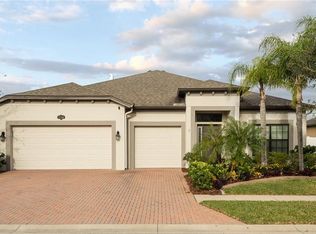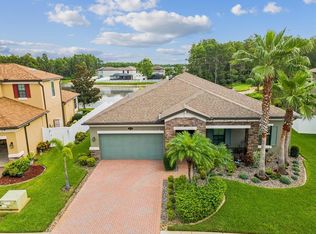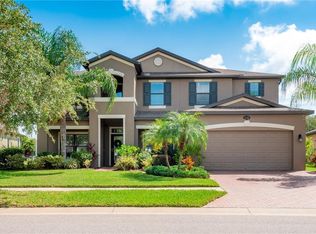Sold for $675,000 on 05/15/25
$675,000
1726 Cameron Ct, Trinity, FL 34655
4beds
3,145sqft
Single Family Residence
Built in 2014
7,150 Square Feet Lot
$662,500 Zestimate®
$215/sqft
$3,290 Estimated rent
Home value
$662,500
$603,000 - $729,000
$3,290/mo
Zestimate® history
Loading...
Owner options
Explore your selling options
What's special
Welcome to this meticulously maintained 4-bedroom, 3 ½- bath home in the gated community of Trinity Preserve. This M/I built spacious 3000+ square foot, two-story residence features an open-concept floor plan designed for both comfort and convenience. The heart of the home is the beautiful kitchen, complete with granite countertops, a double oven, and an expansive island, perfect for entertaining or everyday meals. Adjacent to the kitchen, the dining area flows effortlessly to the screened-in back porch, where you can unwind while enjoying peaceful WATER VIEWS and a fully fenced in yard. The spacious primary suite is ideally located on the first floor, featuring an ensuite with dual vanities, a soaking tub, and a walk-in shower. Upstairs, you'll find a loft and three bedrooms- two with a shared bathroom and one with an ensuite which provide ample space for family and guests. The formal living room can be adapted as an office, music room, game room, or library as best fits your needs. The 3-CAR TANDEM GARAGE provides plenty of room for your vehicles, as well as extra storage space for a workbench or hobby area. This home is equipped with modern conveniences, including an in-wall pest treatment system, a smart thermostat for optimal climate control, a whole house surge protector, and a security system to ensure peace of mind. Additionally, the home boasts a brand NEW ROOF completed in NOVEMBER 2024. With easy access to shopping, the Suncoast Bike Trail, Veterans Expressway, Tarpon Springs, Gulf beaches, and Tampa International Airport, this home is in a great location. Schedule your showing today and see for yourself all that this property has to offer!
Zillow last checked: 8 hours ago
Listing updated: May 15, 2025 at 08:56am
Listing Provided by:
Michelle Rolf 248-709-8157,
ATRIUM REALTY, LLC 833-919-1190
Bought with:
Non-Member Agent
STELLAR NON-MEMBER OFFICE
Source: Stellar MLS,MLS#: O6262064 Originating MLS: Orlando Regional
Originating MLS: Orlando Regional

Facts & features
Interior
Bedrooms & bathrooms
- Bedrooms: 4
- Bathrooms: 4
- Full bathrooms: 3
- 1/2 bathrooms: 1
Primary bedroom
- Features: Walk-In Closet(s)
- Level: First
- Area: 224 Square Feet
- Dimensions: 16x14
Bedroom 2
- Features: Walk-In Closet(s)
- Level: Second
- Area: 144 Square Feet
- Dimensions: 12x12
Bedroom 3
- Features: Walk-In Closet(s)
- Level: Second
- Area: 165 Square Feet
- Dimensions: 15x11
Bedroom 4
- Features: Built-in Closet
- Level: Second
- Area: 130 Square Feet
- Dimensions: 13x10
Den
- Level: First
- Area: 144 Square Feet
- Dimensions: 12x12
Dinette
- Level: First
- Area: 153 Square Feet
- Dimensions: 17x9
Kitchen
- Level: First
- Area: 224 Square Feet
- Dimensions: 16x14
Living room
- Level: First
- Area: 304 Square Feet
- Dimensions: 19x16
Loft
- Level: Second
- Area: 126 Square Feet
- Dimensions: 14x9
Heating
- Central
Cooling
- Central Air
Appliances
- Included: Oven, Convection Oven, Cooktop, Dishwasher, Disposal, Electric Water Heater, Freezer, Microwave, Refrigerator
- Laundry: Electric Dryer Hookup, Laundry Room, Washer Hookup
Features
- Ceiling Fan(s), Eating Space In Kitchen, High Ceilings, In Wall Pest System, Kitchen/Family Room Combo, Open Floorplan, Primary Bedroom Main Floor, Split Bedroom, Stone Counters, Thermostat, Tray Ceiling(s), Walk-In Closet(s)
- Flooring: Bamboo, Carpet, Engineered Hardwood, Tile
- Doors: Sliding Doors
- Windows: Blinds, Window Treatments, Hurricane Shutters
- Has fireplace: No
Interior area
- Total structure area: 4,209
- Total interior livable area: 3,145 sqft
Property
Parking
- Total spaces: 3
- Parking features: Garage Door Opener, Off Street, Tandem
- Attached garage spaces: 3
Features
- Levels: Two
- Stories: 2
- Patio & porch: Covered, Rear Porch, Screened
- Exterior features: Irrigation System, Rain Gutters, Sidewalk
- Fencing: Vinyl
- Has view: Yes
- View description: Water, Lake, Pond
- Has water view: Yes
- Water view: Water,Lake,Pond
- Waterfront features: Lake Privileges, Pond Access
Lot
- Size: 7,150 sqft
- Dimensions: 65 x 110
- Features: Street Dead-End
- Residential vegetation: Trees/Landscaped
Details
- Parcel number: 3326170090002000130
- Zoning: MPUD
- Special conditions: None
Construction
Type & style
- Home type: SingleFamily
- Architectural style: Traditional
- Property subtype: Single Family Residence
Materials
- Block, Stucco
- Foundation: Slab
- Roof: Shingle
Condition
- New construction: No
- Year built: 2014
Details
- Builder name: M/I Homes
Utilities & green energy
- Sewer: Public Sewer
- Water: Public
- Utilities for property: BB/HS Internet Available, Electricity Connected, Public, Sewer Connected, Street Lights, Water Connected
Community & neighborhood
Security
- Security features: Gated Community, Security System Leased
Location
- Region: Trinity
- Subdivision: TRINITY PRESERVE PHASE 1
HOA & financial
HOA
- Has HOA: Yes
- HOA fee: $147 monthly
- Association name: First Residential (Trinity Preserve)
- Association phone: 727-299-9555
- Second association name: Trinity Communities Master Association
- Second association phone: 727-787-3461
Other fees
- Pet fee: $0 monthly
Other financial information
- Total actual rent: 0
Other
Other facts
- Listing terms: Cash,Conventional,FHA,VA Loan
- Ownership: Fee Simple
- Road surface type: Paved
Price history
| Date | Event | Price |
|---|---|---|
| 5/15/2025 | Sold | $675,000-3.5%$215/sqft |
Source: | ||
| 3/31/2025 | Pending sale | $699,500$222/sqft |
Source: | ||
| 3/20/2025 | Price change | $699,500-4.2%$222/sqft |
Source: | ||
| 3/4/2025 | Price change | $730,000-2%$232/sqft |
Source: | ||
| 2/10/2025 | Price change | $745,000-2.6%$237/sqft |
Source: | ||
Public tax history
| Year | Property taxes | Tax assessment |
|---|---|---|
| 2024 | -- | -- |
| 2023 | -- | $366,150 +3% |
| 2022 | -- | $355,490 +6.1% |
Find assessor info on the county website
Neighborhood: Trinity
Nearby schools
GreatSchools rating
- 6/10Odessa Elementary SchoolGrades: PK-5Distance: 0.5 mi
- 8/10Seven Springs Middle SchoolGrades: 6-8Distance: 3.8 mi
- 7/10James W. Mitchell High SchoolGrades: 9-12Distance: 3.6 mi
Schools provided by the listing agent
- Elementary: Odessa Elementary
- Middle: Seven Springs Middle-PO
- High: J.W. Mitchell High-PO
Source: Stellar MLS. This data may not be complete. We recommend contacting the local school district to confirm school assignments for this home.
Get a cash offer in 3 minutes
Find out how much your home could sell for in as little as 3 minutes with a no-obligation cash offer.
Estimated market value
$662,500
Get a cash offer in 3 minutes
Find out how much your home could sell for in as little as 3 minutes with a no-obligation cash offer.
Estimated market value
$662,500


