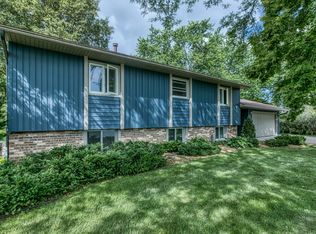Closed
$360,000
1726 Cochrane Ave, Eagan, MN 55122
3beds
2,124sqft
Single Family Residence
Built in 1973
0.29 Acres Lot
$356,200 Zestimate®
$169/sqft
$2,627 Estimated rent
Home value
$356,200
$328,000 - $385,000
$2,627/mo
Zestimate® history
Loading...
Owner options
Explore your selling options
What's special
***Multiple Offers: The seller is calling for Highest and Best by 5:00 Tuesday July 9th. ***
Immediate possession and quick closing possible, one story in convenient Eagan location. Features one level living (laundry is in lower level), 3 bedrooms, 2 baths (3/4 in lower level), large informal dining area in kitchen, lower level amusement room, & ample storage. Hard to find 4 car garage with all the "Bells & Whistles", great for hobby mechanic, business or contractor. Solid mechanicals, maintenance free siding, & updated windows. This home only needs a shave and haircut to really shine. See supplements for seller disclosures. One year HSA Home Warranty included. Priced for quick sale.
Zillow last checked: 8 hours ago
Listing updated: August 01, 2025 at 01:16am
Listed by:
Bruce A Hendrickson 612-750-2136,
Edina Realty, Inc.
Bought with:
Michael S Berg
Realty Needs Inc.
Source: NorthstarMLS as distributed by MLS GRID,MLS#: 6563553
Facts & features
Interior
Bedrooms & bathrooms
- Bedrooms: 3
- Bathrooms: 2
- Full bathrooms: 2
Bedroom 1
- Level: Main
- Area: 169 Square Feet
- Dimensions: 13x13
Bedroom 2
- Level: Main
- Area: 94.6 Square Feet
- Dimensions: 11x8.6
Bedroom 3
- Level: Main
- Area: 100 Square Feet
- Dimensions: 10x10
Other
- Level: Lower
- Area: 336 Square Feet
- Dimensions: 21x16
Dining room
- Level: Main
- Area: 105 Square Feet
- Dimensions: 15x7
Kitchen
- Level: Main
- Area: 72 Square Feet
- Dimensions: 9x8
Laundry
- Level: Lower
- Area: 128 Square Feet
- Dimensions: 16x8
Living room
- Level: Main
- Area: 209 Square Feet
- Dimensions: 19x11
Storage
- Level: Lower
- Area: 144 Square Feet
- Dimensions: 18x8
Heating
- Forced Air
Cooling
- Central Air
Appliances
- Included: Dishwasher, Dryer, Gas Water Heater, Range, Refrigerator, Washer
Features
- Basement: Block,Drain Tiled,Finished,Full,Storage Space,Sump Pump
- Has fireplace: No
Interior area
- Total structure area: 2,124
- Total interior livable area: 2,124 sqft
- Finished area above ground: 1,062
- Finished area below ground: 780
Property
Parking
- Total spaces: 4
- Parking features: Attached, Asphalt, Electric, Garage Door Opener, Heated Garage, Multiple Garages, Storage
- Attached garage spaces: 4
- Has uncovered spaces: Yes
- Details: Garage Door Height (7), Garage Door Width (16)
Accessibility
- Accessibility features: None
Features
- Levels: One
- Stories: 1
- Patio & porch: Patio
- Pool features: None
- Fencing: None
Lot
- Size: 0.29 Acres
Details
- Foundation area: 1062
- Parcel number: 101670706160
- Zoning description: Residential-Single Family
Construction
Type & style
- Home type: SingleFamily
- Property subtype: Single Family Residence
Materials
- Vinyl Siding, Frame
Condition
- Age of Property: 52
- New construction: No
- Year built: 1973
Utilities & green energy
- Electric: Circuit Breakers, 100 Amp Service, Power Company: Dakota Electric Association
- Gas: Natural Gas
- Sewer: City Sewer/Connected
- Water: City Water/Connected
Community & neighborhood
Location
- Region: Eagan
- Subdivision: Cedar Grove 8
HOA & financial
HOA
- Has HOA: No
Price history
| Date | Event | Price |
|---|---|---|
| 7/31/2024 | Sold | $360,000+9.1%$169/sqft |
Source: | ||
| 7/10/2024 | Pending sale | $330,000$155/sqft |
Source: | ||
| 7/8/2024 | Listed for sale | $330,000$155/sqft |
Source: | ||
Public tax history
| Year | Property taxes | Tax assessment |
|---|---|---|
| 2023 | $3,482 +2.7% | $368,700 +4.3% |
| 2022 | $3,392 +14.4% | $353,600 +16.7% |
| 2021 | $2,964 +1.5% | $303,100 +11.9% |
Find assessor info on the county website
Neighborhood: 55122
Nearby schools
GreatSchools rating
- 7/10Rahn Elementary SchoolGrades: PK-5Distance: 1.7 mi
- 3/10Nicollet Junior High SchoolGrades: 6-8Distance: 5.5 mi
- 4/10Burnsville Senior High SchoolGrades: 9-12Distance: 5.3 mi
Get a cash offer in 3 minutes
Find out how much your home could sell for in as little as 3 minutes with a no-obligation cash offer.
Estimated market value
$356,200
Get a cash offer in 3 minutes
Find out how much your home could sell for in as little as 3 minutes with a no-obligation cash offer.
Estimated market value
$356,200
