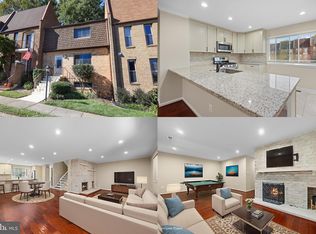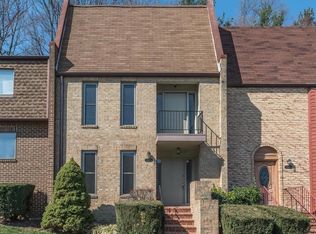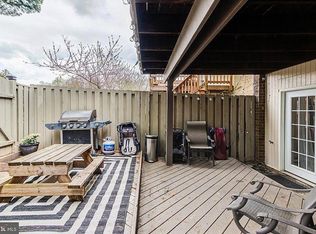Sold for $767,400 on 03/31/23
$767,400
1726 Cy Ct, Vienna, VA 22182
4beds
2,225sqft
Townhouse
Built in 1974
1,447 Square Feet Lot
$822,900 Zestimate®
$345/sqft
$3,808 Estimated rent
Home value
$822,900
$782,000 - $864,000
$3,808/mo
Zestimate® history
Loading...
Owner options
Explore your selling options
What's special
NEW LISTING! Welcome to 1726 Cy Court! This beautiful four-bedroom townhome has been thoughtfully updated to enhance everyday living & gracious entertaining. Turnkey and upgraded top-to-bottom, this well-located gem will not disappoint. MAIN LEVEL features include: Gracious ENTRY HALL with large customized coat closet / Beautifully appointed EAT-IN KITCHEN with quartz counters, pretty backsplash, abundant cabinetry, and fully equipped with newer stainless steel appliances / Spacious DINING AREA with attractive pendant light / Updated and expanded POWDER ROOM discreetly located of entry hall / Generous LIVING ROOM with fireplace, tree views and deck access for al fresco entertaining. UPPER LEVEL amenities include: PRIMARY BEDROOM with Juliet balcony, expansive customized closets, and ensuite full BATHROOM beautifully appointed / Wonderful SECOND BEDROOM with custom built-in office, lush views and large closet / THIRD BEDROOM with closet and lush views / Renovated HALL BATHROOM. LOWER LEVEL offers: Fabulous RECREATION/FAMILY ROOM with fireplace, patio access and enviable built-in bar with beverage fridge, shelves, under-shelf lighting, subway tile backsplash, and cabinet storage / Freshly renovated HALL BATHROOM / Spacious GUEST ROOM offers versatile space / Expansive LAUNDRY ROOM with full-size clothes washer/dryer and plentiful storage. EXTERIOR amenities include: Delightful FRONT GARDEN with perennial plantings / Rear DECK and covered brick PATIO offers wonderful perch for entertaining or relaxing. RECENT UPDATES & UPGRADES: newer kitchen appliances; quartz kitchen counters; kitchen backsplash; renovated all bathrooms; LL built-in bar area; main level floors refinished; new hardwood floors on upper- and lower-levels; laundry room flooring; attic insulation; window blinds; office custom built-in. Two assigned Parking Spaces convey (3-07 & 3-11). Ideally located at the doorstep of countless culinary and retail destinations, near two Silver line stations & more! Showings by appointment --walk&talk Pre Offer Inspections are welcomed. -- Offers due Monday 3/13, 4pm
Zillow last checked: 8 hours ago
Listing updated: April 19, 2024 at 12:02am
Listed by:
Kathleen McGrath 202-276-1235,
Washington Fine Properties, LLC
Bought with:
Lindsay Curtis, BR200201341
Home Theory, LLC
Source: Bright MLS,MLS#: VAFX2115946
Facts & features
Interior
Bedrooms & bathrooms
- Bedrooms: 4
- Bathrooms: 4
- Full bathrooms: 3
- 1/2 bathrooms: 1
- Main level bathrooms: 1
Basement
- Area: 653
Heating
- Forced Air, Natural Gas
Cooling
- Central Air, Electric
Appliances
- Included: Washer, Dryer, Dishwasher, Stainless Steel Appliance(s), Microwave, Oven/Range - Electric, Refrigerator, Gas Water Heater
- Laundry: In Basement, Has Laundry, Laundry Room
Features
- Family Room Off Kitchen, Primary Bath(s), Dining Area, Floor Plan - Traditional, Recessed Lighting, Wine Storage, Built-in Features, Kitchen - Table Space, Bathroom - Stall Shower, Bathroom - Tub Shower, Walk-In Closet(s), Bar, Breakfast Area, Crown Molding, Eat-in Kitchen, Upgraded Countertops, Attic
- Flooring: Hardwood, Wood
- Windows: Window Treatments
- Basement: Full,Finished,Interior Entry,Exterior Entry,Rear Entrance,Connecting Stairway,Heated,Walk-Out Access,Partial
- Number of fireplaces: 2
- Fireplace features: Brick, Mantel(s), Gas/Propane
Interior area
- Total structure area: 2,225
- Total interior livable area: 2,225 sqft
- Finished area above ground: 1,572
- Finished area below ground: 653
Property
Parking
- Total spaces: 2
- Parking features: Assigned, Parking Lot
- Details: Assigned Parking, Assigned Space #: 3-07, 3-11
Accessibility
- Accessibility features: None
Features
- Levels: Three
- Stories: 3
- Patio & porch: Patio, Enclosed, Deck
- Exterior features: Extensive Hardscape, Balcony
- Pool features: None
- Fencing: Picket
- Has view: Yes
- View description: Trees/Woods
Lot
- Size: 1,447 sqft
- Features: Backs to Trees
Details
- Additional structures: Above Grade, Below Grade
- Parcel number: 0293 12 0034
- Zoning: 181
- Zoning description: RESIDENTIAL
- Special conditions: Standard
Construction
Type & style
- Home type: Townhouse
- Architectural style: Colonial
- Property subtype: Townhouse
Materials
- Brick
- Foundation: Other
Condition
- Excellent
- New construction: No
- Year built: 1974
- Major remodel year: 2019
Utilities & green energy
- Sewer: Public Sewer
- Water: Public
Community & neighborhood
Location
- Region: Vienna
- Subdivision: Tysons Court
HOA & financial
HOA
- Has HOA: Yes
- HOA fee: $1,100 annually
- Amenities included: Common Grounds
- Services included: Trash, Snow Removal, Lawn Care Front, Road Maintenance, Reserve Funds
- Association name: TYSONS COURT ASSOCIATION
Other
Other facts
- Listing agreement: Exclusive Right To Sell
- Ownership: Fee Simple
Price history
| Date | Event | Price |
|---|---|---|
| 3/31/2023 | Sold | $767,400+1.1%$345/sqft |
Source: | ||
| 3/13/2023 | Contingent | $759,000$341/sqft |
Source: | ||
| 3/8/2023 | Listed for sale | $759,000+15.6%$341/sqft |
Source: | ||
| 8/12/2019 | Sold | $656,500+1%$295/sqft |
Source: Public Record | ||
| 7/12/2019 | Pending sale | $650,000$292/sqft |
Source: Keller Williams Realty McLean #VAFX1069676 | ||
Public tax history
| Year | Property taxes | Tax assessment |
|---|---|---|
| 2025 | $8,986 +1.9% | $745,090 +2.1% |
| 2024 | $8,822 +11.8% | $729,960 +9.1% |
| 2023 | $7,888 -0.5% | $669,320 +0.8% |
Find assessor info on the county website
Neighborhood: 22182
Nearby schools
GreatSchools rating
- 8/10Westbriar Elementary SchoolGrades: PK-6Distance: 0.3 mi
- 7/10Kilmer Middle SchoolGrades: 7-8Distance: 1.5 mi
- 7/10Marshall High SchoolGrades: 9-12Distance: 1.8 mi
Schools provided by the listing agent
- Elementary: Westbriar
- Middle: Kilmer
- High: Marshall
- District: Fairfax County Public Schools
Source: Bright MLS. This data may not be complete. We recommend contacting the local school district to confirm school assignments for this home.
Get a cash offer in 3 minutes
Find out how much your home could sell for in as little as 3 minutes with a no-obligation cash offer.
Estimated market value
$822,900
Get a cash offer in 3 minutes
Find out how much your home could sell for in as little as 3 minutes with a no-obligation cash offer.
Estimated market value
$822,900


