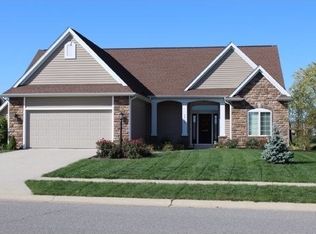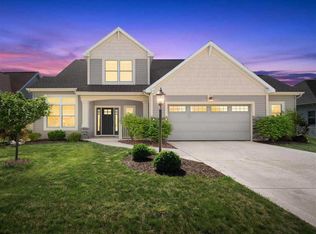Closed
$344,900
1726 Cypress Spring Dr, Fort Wayne, IN 46814
4beds
1,943sqft
Single Family Residence
Built in 2015
10,018.8 Square Feet Lot
$350,700 Zestimate®
$--/sqft
$2,264 Estimated rent
Home value
$350,700
$319,000 - $386,000
$2,264/mo
Zestimate® history
Loading...
Owner options
Explore your selling options
What's special
$10,000 price drop. This Windsor Homes two-story offers 4 bedrooms and 2.5 baths. Lots of curb appeal with stone trimmed pillars that frame the long, covered front porch providing a great place for seating. Inside, the feel is open and fresh. Solid Surface Floors on the main level compliment the upgraded carpet selection in the bedrooms. The foyer opens to the great room and kitchen with a generous wall of windows overlooking the backyard and large stamped concrete patio. The kitchen’s granite countertops with a large island and plenty of seating is a plus in this custom kitchen. The master is on the main level with walk in closets. The laundry room serves as a mudroom just off the garage entry with built in cubbies. There is also an unfinished walk-in attic. The owners had the entire home repainted and professionally cleaned. Jonathan’s Landing is an awesome Aboite Township neighborhood with a pool, sidewalks and close to shopping.
Zillow last checked: 8 hours ago
Listing updated: July 16, 2025 at 10:05am
Listed by:
Lorri Haber 260-615-5686,
Mike Thomas Associates, Inc.
Bought with:
Other Other
LPS
Source: IRMLS,MLS#: 202517091
Facts & features
Interior
Bedrooms & bathrooms
- Bedrooms: 4
- Bathrooms: 3
- Full bathrooms: 2
- 1/2 bathrooms: 1
- Main level bedrooms: 1
Bedroom 1
- Level: Main
Bedroom 2
- Level: Upper
Dining room
- Level: Main
- Area: 104
- Dimensions: 13 x 8
Kitchen
- Level: Main
- Area: 104
- Dimensions: 13 x 8
Living room
- Level: Main
- Area: 180
- Dimensions: 18 x 10
Heating
- Natural Gas, Forced Air
Cooling
- Central Air
Appliances
- Included: Disposal, Range/Oven Hook Up Elec, Dishwasher, Microwave, Refrigerator, Electric Range, Gas Water Heater
- Laundry: Main Level
Features
- Countertops-Solid Surf, Kitchen Island, Open Floorplan, Split Br Floor Plan, Main Level Bedroom Suite, Great Room
- Windows: Window Treatments
- Has basement: No
- Attic: Storage
- Has fireplace: No
Interior area
- Total structure area: 2,443
- Total interior livable area: 1,943 sqft
- Finished area above ground: 1,943
- Finished area below ground: 0
Property
Parking
- Total spaces: 2.5
- Parking features: Attached, Garage Door Opener
- Attached garage spaces: 2.5
Features
- Levels: Two
- Stories: 2
- Patio & porch: Patio, Porch Covered
- Exterior features: Play/Swing Set
- Pool features: Association
Lot
- Size: 10,018 sqft
- Dimensions: 136x81x130x63
- Features: Level, Landscaped
Details
- Parcel number: 021107209007.000038
Construction
Type & style
- Home type: SingleFamily
- Property subtype: Single Family Residence
Materials
- Stone, Vinyl Siding
- Foundation: Slab
Condition
- New construction: No
- Year built: 2015
Utilities & green energy
- Sewer: Public Sewer
- Water: Public
Community & neighborhood
Community
- Community features: Pool, Sidewalks
Location
- Region: Fort Wayne
- Subdivision: Jonathans Landing
HOA & financial
HOA
- Has HOA: Yes
- HOA fee: $400 annually
Other
Other facts
- Listing terms: Cash,Conventional,FHA,VA Loan
Price history
| Date | Event | Price |
|---|---|---|
| 6/18/2025 | Sold | $344,900 |
Source: | ||
| 5/29/2025 | Pending sale | $344,900 |
Source: | ||
| 5/17/2025 | Price change | $344,900-2.8% |
Source: | ||
| 5/12/2025 | Listed for sale | $354,900+41.8% |
Source: | ||
| 5/11/2018 | Sold | $250,250+2.2% |
Source: | ||
Public tax history
| Year | Property taxes | Tax assessment |
|---|---|---|
| 2024 | $2,301 +10.8% | $336,800 +7.6% |
| 2023 | $2,077 +7% | $313,100 +6.4% |
| 2022 | $1,942 +9.6% | $294,200 +9.7% |
Find assessor info on the county website
Neighborhood: 46814
Nearby schools
GreatSchools rating
- 6/10Covington Elementary SchoolGrades: K-5Distance: 1.1 mi
- 6/10Woodside Middle SchoolGrades: 6-8Distance: 1.1 mi
- 10/10Homestead Senior High SchoolGrades: 9-12Distance: 2.9 mi
Schools provided by the listing agent
- Elementary: Covington
- Middle: Woodside
- High: Homestead
- District: MSD of Southwest Allen Cnty
Source: IRMLS. This data may not be complete. We recommend contacting the local school district to confirm school assignments for this home.

Get pre-qualified for a loan
At Zillow Home Loans, we can pre-qualify you in as little as 5 minutes with no impact to your credit score.An equal housing lender. NMLS #10287.
Sell for more on Zillow
Get a free Zillow Showcase℠ listing and you could sell for .
$350,700
2% more+ $7,014
With Zillow Showcase(estimated)
$357,714
