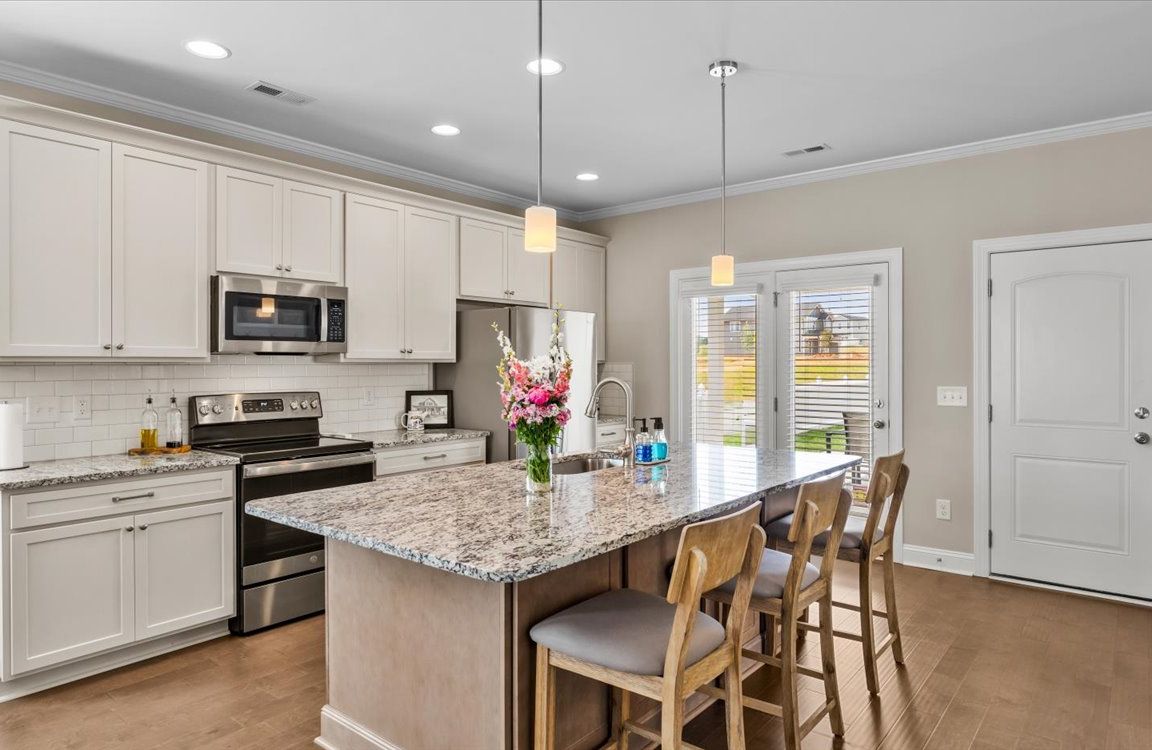
PendingPrice cut: $4.1K (6/18)
$449,900
3beds
2,201sqft
1726 Eastover Dr, Kernersville, NC 27284
3beds
2,201sqft
Stick/site built, residential, single family residence
Built in 2023
0.14 Acres
2 Attached garage spaces
$96 monthly HOA fee
What's special
Beautiful bungalow-style home in sought-after Welden Village—a vibrant comm. w/resort-style amenities & true neighborhood charm! Over 2,200 SQFT, this beautifully designed home offers 3 bdrms, 2.5 bthrms, & a 2-car garage, all on a 0.14-acre fenced lot w/ lush landscaping. Relax on the covered front porch overlooking custom landscaping—perfect for unwinding! ...
- 97 days
- on Zillow |
- 87 |
- 1 |
Source: Triad MLS,MLS#: 1181164 Originating MLS: Greensboro
Originating MLS: Greensboro
Travel times
Kitchen
Living Room
Primary Bedroom
Zillow last checked: 7 hours ago
Listing updated: July 21, 2025 at 09:12pm
Listed by:
Michele Davis 336-413-9113,
Allen Tate Oak Ridge - Highway 68
Source: Triad MLS,MLS#: 1181164 Originating MLS: Greensboro
Originating MLS: Greensboro
Facts & features
Interior
Bedrooms & bathrooms
- Bedrooms: 3
- Bathrooms: 3
- Full bathrooms: 2
- 1/2 bathrooms: 1
- Main level bathrooms: 2
Primary bedroom
- Level: Main
- Dimensions: 13.42 x 15
Bedroom 2
- Level: Upper
- Dimensions: 12 x 12.42
Bedroom 3
- Level: Upper
- Dimensions: 10 x 12.42
Bonus room
- Level: Upper
- Dimensions: 9.42 x 15.42
Dining room
- Level: Main
- Dimensions: 14 x 11.42
Kitchen
- Level: Main
- Dimensions: 14 x 15
Laundry
- Level: Main
- Dimensions: 6 x 9
Living room
- Level: Main
- Dimensions: 18 x 15.42
Loft
- Level: Upper
- Dimensions: 11 x 16
Heating
- Heat Pump, Electric
Cooling
- Heat Pump
Appliances
- Included: Microwave, Dishwasher, Free-Standing Range, Electric Water Heater
- Laundry: Dryer Connection, Main Level, Washer Hookup
Features
- Ceiling Fan(s), Kitchen Island
- Flooring: Carpet, Engineered Hardwood, Tile
- Has basement: No
- Attic: Walk-In
- Has fireplace: No
Interior area
- Total structure area: 2,201
- Total interior livable area: 2,201 sqft
- Finished area above ground: 2,201
Video & virtual tour
Property
Parking
- Total spaces: 2
- Parking features: Driveway, Garage, Paved, Garage Door Opener, Attached
- Attached garage spaces: 2
- Has uncovered spaces: Yes
Features
- Levels: Two
- Stories: 2
- Patio & porch: Porch
- Pool features: Community
- Fencing: Fenced
Lot
- Size: 0.14 Acres
- Features: Level, Flat
Details
- Parcel number: 6884466862
- Zoning: TND-S
- Special conditions: Owner Sale
Construction
Type & style
- Home type: SingleFamily
- Architectural style: Bungalow
- Property subtype: Stick/Site Built, Residential, Single Family Residence
Materials
- Cement Siding
- Foundation: Slab
Condition
- Year built: 2023
Utilities & green energy
- Sewer: Public Sewer
- Water: Public
Community & HOA
Community
- Subdivision: Welden Village
HOA
- Has HOA: Yes
- HOA fee: $96 monthly
Location
- Region: Kernersville
Financial & listing details
- Tax assessed value: $328,000
- Annual tax amount: $4,241
- Date on market: 5/17/2025
- Listing agreement: Exclusive Right To Sell
- Listing terms: Cash,Conventional,FHA