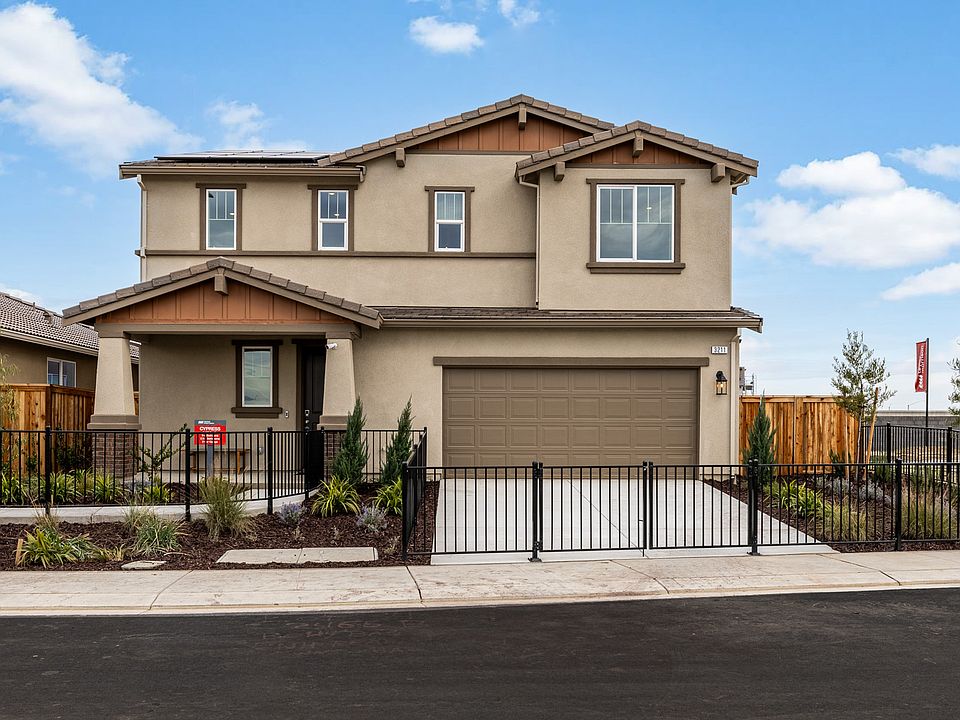Welcome to The Cottonwood at 1726 Felbrigg Drive in Oakwood Trails. There's so much to love about the Cottonwood floor plan. Step through the welcoming foyer to find a two-car garage on one side and two bedrooms with a shared bathroom on the other. Continue into the heart of the home, where a spacious great room flows into the dining area and gourmet kitchen-perfect for entertaining or relaxing with loved ones. Just across from this open-concept space is a convenient bedroom and full bathroom. Nearby, the laundry room leads to the private primary suite, complete with a spa-inspired bathroom and a generous walk-in closet. Enjoy peaceful views and outdoor activities less than a mile away at the scenic San Joaquin River. Embrace nature at Wildflower and Oakview Parks, or explore the multi-use path that winds through most of Oakwood Trails-ideal for gatherings or quiet strolls. Get active at the community soccer field, baseball diamond, or basketball court. Discover play structures, picnic areas, and wide open green spaces designed for fun and relaxation. Additional Highlights Include: fourth bedroom instead of study. Photos are for Representative Purposes Only.
New construction
$654,353
1726 Felbrigg Dr, Manteca, CA 95337
4beds
1,984sqft
Single Family Residence
Built in 2025
-- sqft lot
$647,600 Zestimate®
$330/sqft
$-- HOA
Under construction (available October 2025)
Currently being built and ready to move in soon. Reserve today by contacting the builder.
What's special
Gourmet kitchenPeaceful viewsPrivate primary suiteConvenient bedroomSpa-inspired bathroomGenerous walk-in closetWide open green spaces
This home is based on the Cottonwood plan.
Call: (209) 502-2562
- 55 days |
- 60 |
- 0 |
Zillow last checked: September 23, 2025 at 01:12pm
Listing updated: September 23, 2025 at 01:12pm
Listed by:
Taylor Morrison
Source: Taylor Morrison
Travel times
Schedule tour
Select your preferred tour type — either in-person or real-time video tour — then discuss available options with the builder representative you're connected with.
Facts & features
Interior
Bedrooms & bathrooms
- Bedrooms: 4
- Bathrooms: 2
- Full bathrooms: 2
Interior area
- Total interior livable area: 1,984 sqft
Video & virtual tour
Property
Parking
- Total spaces: 2
- Parking features: Garage
- Garage spaces: 2
Features
- Levels: 1.0
- Stories: 1
Construction
Type & style
- Home type: SingleFamily
- Property subtype: Single Family Residence
Condition
- New Construction,Under Construction
- New construction: Yes
- Year built: 2025
Details
- Builder name: Taylor Morrison
Community & HOA
Community
- Subdivision: Juniper at Oakwood Trails
Location
- Region: Manteca
Financial & listing details
- Price per square foot: $330/sqft
- Date on market: 8/12/2025
About the community
PlaygroundBasketballSoccerBaseball+ 2 more
At the heart of the San Joaquin River valley sits a new home community in Manteca, CA-Juniper at Oakwood Trails. This serene neighborhood is full of small-town charm, where generous nine-foot ceilings create an open, airy feel and elegant tile entryways add a touch of sophistication. The kitchen stands out with slide-in electric range appliances set into beechwood recessed panel cabinets. Just beyond your doorstep, tranquil views and outdoor recreation await less than a mile from the scenic San Joaquin River.
Find more reasons to love our new home community below.
Source: Taylor Morrison

