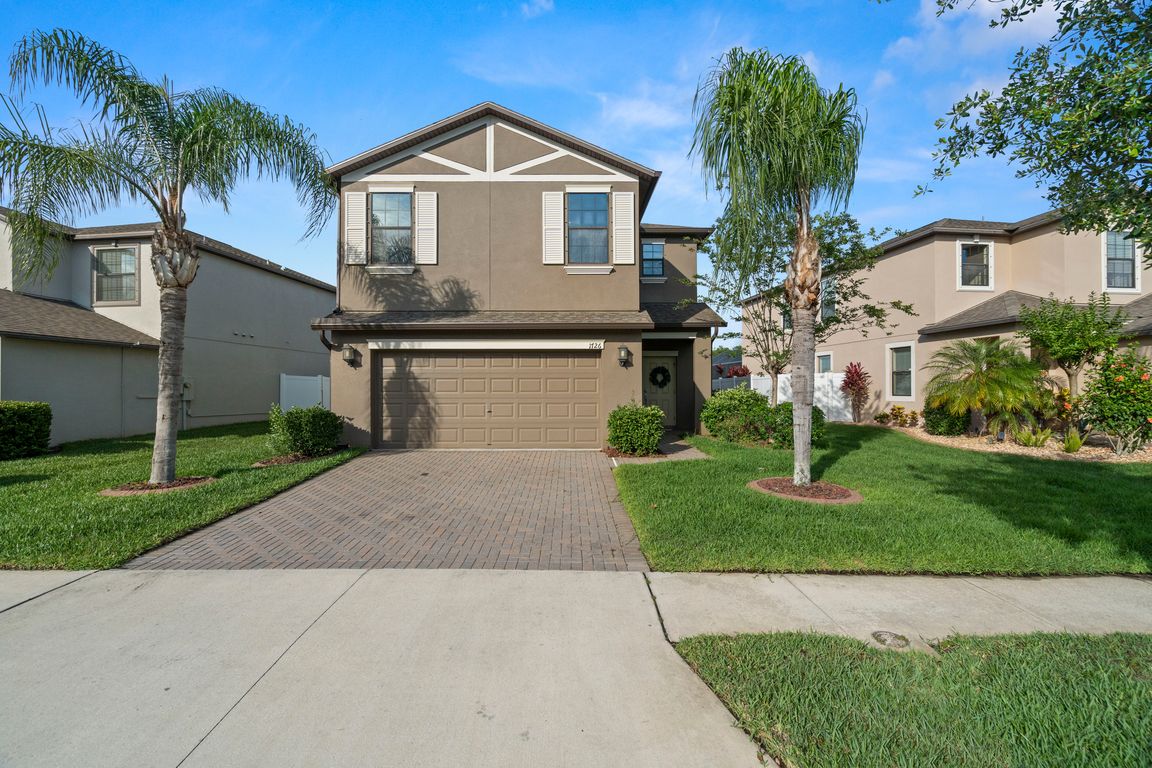Open: Wed 10:30am-1:30pm

For salePrice cut: $20K (9/25)
$469,900
3beds
2,352sqft
1726 Hadden Hall Pl, New Port Richey, FL 34655
3beds
2,352sqft
Single family residence
Built in 2014
5,474 sqft
2 Attached garage spaces
$200 price/sqft
$152 monthly HOA fee
What's special
Insulated garageFully fenced yardTranquil pondGranite countertopsLlumar-coated windowsLarge master suiteSpacious eat-in kitchen
This home is the rare combination of modern efficiency, storm safety, upgraded interiors, and premium location. This move-in ready 3-bedroom, 2.5-bath home features a T3 Solar System with Tesla Powerwall 3 backup generator and EV charger, providing reliable power, EV-ready charging, and predictable $175/month costs under warranty for 24 years. The ...
- 147 days |
- 938 |
- 42 |
Likely to sell faster than
Source: Stellar MLS,MLS#: TB8384686 Originating MLS: Suncoast Tampa
Originating MLS: Suncoast Tampa
Travel times
Kitchen
Living Room
Primary Bedroom
Zillow last checked: 7 hours ago
Listing updated: October 04, 2025 at 11:09am
Listing Provided by:
Jessica Wozniak 504-418-0101,
KELLER WILLIAMS REALTY- PALM H 727-772-0772,
Mary Schwegman 727-743-2333,
KELLER WILLIAMS REALTY- PALM H
Source: Stellar MLS,MLS#: TB8384686 Originating MLS: Suncoast Tampa
Originating MLS: Suncoast Tampa

Facts & features
Interior
Bedrooms & bathrooms
- Bedrooms: 3
- Bathrooms: 3
- Full bathrooms: 2
- 1/2 bathrooms: 1
Rooms
- Room types: Den/Library/Office, Family Room, Loft
Primary bedroom
- Features: En Suite Bathroom, Walk-In Closet(s)
- Level: Second
- Area: 240 Square Feet
- Dimensions: 20x12
Bedroom 2
- Features: Built-in Closet
- Level: Second
- Area: 156 Square Feet
- Dimensions: 12x13
Bedroom 3
- Features: Built-in Closet
- Level: Second
- Area: 156 Square Feet
- Dimensions: 12x13
Primary bathroom
- Features: Dual Sinks, Garden Bath, Granite Counters
- Level: Second
Bathroom 1
- Features: Granite Counters
- Level: First
Bathroom 3
- Features: Tub With Shower
- Level: Second
Balcony porch lanai
- Level: First
- Area: 72 Square Feet
- Dimensions: 12x6
Dining room
- Level: First
- Area: 132 Square Feet
- Dimensions: 12x11
Kitchen
- Features: Granite Counters, Kitchen Island, Pantry
- Level: First
- Area: 154 Square Feet
- Dimensions: 14x11
Living room
- Level: First
- Area: 270 Square Feet
- Dimensions: 15x18
Loft
- Features: Built-In Shelving
- Level: Second
- Area: 176 Square Feet
- Dimensions: 11x16
Heating
- Central, Electric, Solar
Cooling
- Central Air
Appliances
- Included: Convection Oven, Cooktop, Dishwasher, Disposal, Dryer, Electric Water Heater, Exhaust Fan, Microwave, Refrigerator, Washer, Water Softener
- Laundry: Inside, Laundry Room, Upper Level
Features
- Ceiling Fan(s), Eating Space In Kitchen, In Wall Pest System, Kitchen/Family Room Combo, Open Floorplan, PrimaryBedroom Upstairs, Thermostat, Walk-In Closet(s)
- Flooring: Carpet, Luxury Vinyl
- Doors: Sliding Doors
- Windows: Blinds, Drapes, Insulated Windows, Tinted Windows, Window Treatments, Hurricane Shutters, Shutters, Hurricane Shutters/Windows
- Has fireplace: Yes
- Fireplace features: Electric, Insert, Master Bedroom
Interior area
- Total structure area: 2,905
- Total interior livable area: 2,352 sqft
Video & virtual tour
Property
Parking
- Total spaces: 2
- Parking features: Electric Vehicle Charging Station(s), Garage Door Opener
- Attached garage spaces: 2
Features
- Levels: Two
- Stories: 2
- Patio & porch: Covered, Enclosed, Front Porch, Patio, Rear Porch, Screened
- Exterior features: Irrigation System, Lighting, Private Mailbox, Rain Gutters, Sidewalk
- Fencing: Fenced,Vinyl
- Has view: Yes
- View description: Water, Pond
- Has water view: Yes
- Water view: Water,Pond
- Waterfront features: Pond, Pond Access
Lot
- Size: 5,474 Square Feet
- Features: Landscaped, Sidewalk
Details
- Parcel number: 3326170090005000240
- Zoning: MPUD
- Special conditions: None
Construction
Type & style
- Home type: SingleFamily
- Architectural style: Craftsman,Patio
- Property subtype: Single Family Residence
Materials
- Block, Stucco
- Foundation: Slab
- Roof: Shingle
Condition
- Completed
- New construction: No
- Year built: 2014
Details
- Builder name: Lennar
Utilities & green energy
- Electric: Photovoltaics Third-Party Owned
- Sewer: Public Sewer
- Water: Public
- Utilities for property: BB/HS Internet Available, Cable Available, Electricity Connected, Fiber Optics, Fire Hydrant, Phone Available, Public, Sewer Connected, Solar, Sprinkler Recycled, Street Lights, Underground Utilities, Water Connected
Green energy
- Energy efficient items: Appliances, Insulation
- Energy generation: Solar
Community & HOA
Community
- Features: Deed Restrictions, Gated Community - No Guard, Park, Playground, Sidewalks
- Security: Gated Community, Security Gate, Smoke Detector(s)
- Subdivision: TRINITY PRESERVE PH 1
HOA
- Has HOA: Yes
- Amenities included: Fence Restrictions, Gated, Vehicle Restrictions
- Services included: Other, Trash
- HOA fee: $152 monthly
- HOA name: Jennifer Connerty
- HOA phone: 813-600-1100
- Second HOA name: First Service Residential
- Pet fee: $0 monthly
Location
- Region: New Port Richey
Financial & listing details
- Price per square foot: $200/sqft
- Tax assessed value: $429,998
- Annual tax amount: $6,798
- Date on market: 5/16/2025
- Listing terms: Cash,Conventional,FHA,VA Loan
- Ownership: Fee Simple
- Total actual rent: 0
- Electric utility on property: Yes
- Road surface type: Paved