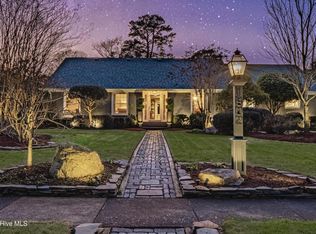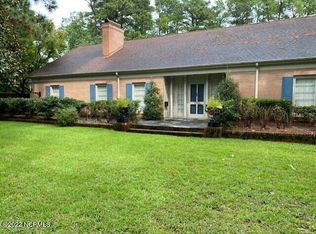Sold for $850,000
$850,000
1726 Hawthorne Road, Wilmington, NC 28403
3beds
2,418sqft
Single Family Residence
Built in 1968
0.45 Acres Lot
$947,500 Zestimate®
$352/sqft
$3,293 Estimated rent
Home value
$947,500
$872,000 - $1.04M
$3,293/mo
Zestimate® history
Loading...
Owner options
Explore your selling options
What's special
Experience the rare opportunity to live in one of Wilmington's most sought-after neighborhoods. This stunning custom-built one-story traditional home is situated on a large 0.45-acre corner lot in the South Oleander neighborhood. The yard features mature azaleas, camellias and shady native pines that offer a serene retreat bathed in the filtered light.
With 2,418 square feet, this 3 bedroom, 2 ½ bath, home offers a traditional floor plan with formal living room, dining room, and a spacious family room featuring a wood-burning fireplace. Glass paneled doors allow you to step through the family room onto the walled brick patio courtyard, where an additional outdoor fireplace invites alfresco gatherings.
Extensively remodeled in 2022, this home showcases a blend of modern luxury and classic elegance. Recent improvements include a new HVAC system, updated kitchen appliances, and a roof installed in 2018. The renovated kitchen boasts new cabinetry, flooring, lighting fixtures, a farm sink, and a tile backsplash that extends to the ceiling.
Notable enhancements include a 6' cased opening between the kitchen and family room, removal of carpet and baseboard heaters with new hardwood floors. All renovated bathrooms featuring details such as an enlarged shower in the primary bathroom, new tub in the secondary bathroom, new fixtures, cabinets toilets and stylish finishes.
Throughout the home, new blinds complement the fresh interior paint, while solid brass door locks, house numbers, and kick plates add a touch of sophistication to the front and back doors. This residence also features a cedar closet, two water heaters, beautiful moldings, and solid wood doors with brass hardware.
Convenience meets functionality with side entry parking area and covered carport. There is also a garage storage room and pull-down stairs providing access to additional attic storage.
Please see list of all improvements attached to the listing.
Zillow last checked: 8 hours ago
Listing updated: July 24, 2024 at 07:07pm
Listed by:
Lisa M Nieves 910-547-0501,
St James Properties LLC, Marina Office
Bought with:
Ashley B Garner, 158886
Intracoastal Realty Corp
Source: Hive MLS,MLS#: 100446336 Originating MLS: Brunswick County Association of Realtors
Originating MLS: Brunswick County Association of Realtors
Facts & features
Interior
Bedrooms & bathrooms
- Bedrooms: 3
- Bathrooms: 3
- Full bathrooms: 2
- 1/2 bathrooms: 1
Primary bedroom
- Level: First
- Dimensions: 14 x 15.5
Bedroom 2
- Level: First
- Dimensions: 13.5 x 10
Bedroom 3
- Level: First
- Dimensions: 13.5 x 13
Dining room
- Level: First
- Dimensions: 16 x 14
Kitchen
- Level: First
- Dimensions: 19 x 12
Laundry
- Level: First
- Dimensions: 8 x 6
Living room
- Level: First
- Dimensions: 21.5 x 13.5
Heating
- Heat Pump, Electric
Cooling
- Central Air
Appliances
- Included: Vented Exhaust Fan, Electric Oven, Built-In Microwave, Refrigerator, Disposal, Dishwasher
- Laundry: Dryer Hookup, Washer Hookup, Laundry Room
Features
- Master Downstairs, Walk-in Closet(s), Entrance Foyer, Bookcases, Pantry, Walk-in Shower, Blinds/Shades, Walk-In Closet(s)
- Flooring: Tile, Wood
Interior area
- Total structure area: 2,418
- Total interior livable area: 2,418 sqft
Property
Parking
- Total spaces: 2
- Parking features: Attached, Covered, Concrete, Lighted, On Site, Paved
- Has attached garage: Yes
- Carport spaces: 2
Features
- Levels: One
- Stories: 1
- Patio & porch: Open, Covered, Patio, Porch
- Fencing: None
Lot
- Size: 0.45 Acres
- Dimensions: 99 x 203 x 95 x 204
- Features: Corner Lot
Details
- Parcel number: R05420004012000
- Zoning: X
- Special conditions: Standard
Construction
Type & style
- Home type: SingleFamily
- Property subtype: Single Family Residence
Materials
- Brick Veneer
- Foundation: Slab
- Roof: Shingle
Condition
- New construction: No
- Year built: 1968
Utilities & green energy
- Sewer: Public Sewer
- Water: Public
- Utilities for property: Sewer Available, Water Available
Community & neighborhood
Security
- Security features: Security System
Location
- Region: Wilmington
- Subdivision: South Oleander
Other
Other facts
- Listing agreement: Exclusive Right To Sell
- Listing terms: Cash,Conventional
- Road surface type: Paved
Price history
| Date | Event | Price |
|---|---|---|
| 7/24/2024 | Sold | $850,000+0.1%$352/sqft |
Source: | ||
| 5/25/2024 | Pending sale | $849,000$351/sqft |
Source: | ||
| 5/25/2024 | Listed for sale | $849,000+15.5%$351/sqft |
Source: | ||
| 9/8/2022 | Sold | $735,000+25.3%$304/sqft |
Source: Public Record Report a problem | ||
| 3/1/2022 | Sold | $586,500-1.9%$243/sqft |
Source: | ||
Public tax history
| Year | Property taxes | Tax assessment |
|---|---|---|
| 2025 | $4,712 +16.5% | $800,600 +72.2% |
| 2024 | $4,044 +3.2% | $464,800 +0.2% |
| 2023 | $3,918 -0.6% | $463,700 |
Find assessor info on the county website
Neighborhood: Glen Meade/South Oleander
Nearby schools
GreatSchools rating
- 6/10Edwin A Alderman ElementaryGrades: K-5Distance: 0.6 mi
- 6/10Williston MiddleGrades: 6-8Distance: 1.8 mi
- 3/10New Hanover HighGrades: 9-12Distance: 2 mi
Schools provided by the listing agent
- Elementary: Alderman
- Middle: Williston
- High: New Hanover
Source: Hive MLS. This data may not be complete. We recommend contacting the local school district to confirm school assignments for this home.
Get pre-qualified for a loan
At Zillow Home Loans, we can pre-qualify you in as little as 5 minutes with no impact to your credit score.An equal housing lender. NMLS #10287.
Sell with ease on Zillow
Get a Zillow Showcase℠ listing at no additional cost and you could sell for —faster.
$947,500
2% more+$18,950
With Zillow Showcase(estimated)$966,450

