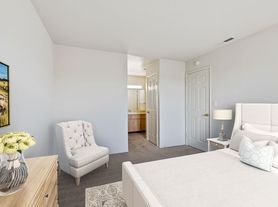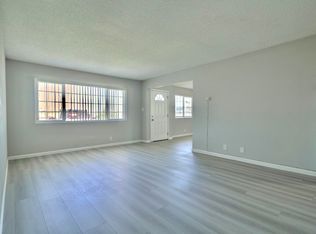This property is available. Please inquire on this site to schedule a showing.
Welcome to 1726 Hummingbird Way, Tracy, CA 95376, a stunning home offering the perfect blend of comfort and luxury. Nestled in a serene neighborhood, this property boasts a beautifully landscaped front yard and a spacious driveway leading to a two-car garage. The inviting entrance is accentuated by stone pillars and lush greenery, setting the stage for the elegance within. Inside, you'll find an open floor plan with ample natural light, featuring a large living area with a cozy fireplace, perfect for relaxing or entertaining guests. The modern kitchen is equipped with stainless steel appliances, sleek countertops, and a center island, making it a chef's delight.
This home offers a versatile layout with multiple bedrooms, including a luxurious primary suite complete with a spa-like bathroom featuring dual sinks, a soaking tub, and a separate shower. Each room is designed with style and functionality in mind, providing a comfortable retreat for all occupants. The backyard is an oasis of tranquility, featuring a covered patio and a sparkling swimming pool, ideal for hosting outdoor gatherings or enjoying a peaceful afternoon. With its prime location in Tracy, CA, this home is conveniently situated near schools, parks, and shopping centers, making it a perfect choice for those seeking both convenience and a serene lifestyle.
Available: NOW
Heating: ForcedAir
Cooling: Central
Appliances: Refrigerator, Range Oven, Microwave, Dishwasher
Laundry: In Unit
Parking: Attached Garage, On Street, Off Street, 2 spaces
Pets: Dogs Allowed, Small Dogs Allowed, Large Dogs Allowed, Cats Allowed, Case by Case
Security deposit: $3,600.00
Included Utilities: Landscaping
Additional Deposit/Pet: $500.00
This property has a home security system.
Disclaimer: Ziprent is acting as the agent for the owner. Information Deemed Reliable but not Guaranteed. All information should be independently verified by renter.
This property is listed by Ziprent on behalf of the property owner for tenant placement services only.
House for rent
$3,600/mo
1726 Hummingbird Way, Tracy, CA 95376
4beds
2,486sqft
Price may not include required fees and charges.
Single family residence
Available now
Cats, dogs OK
Central air
In unit laundry
2 Attached garage spaces parking
Forced air
What's special
Sparkling swimming poolCenter islandLuxurious primary suiteSleek countertops
- 6 days |
- -- |
- -- |
Zillow last checked: 10 hours ago
Listing updated: December 12, 2025 at 10:35am
Travel times
Facts & features
Interior
Bedrooms & bathrooms
- Bedrooms: 4
- Bathrooms: 3
- Full bathrooms: 3
Heating
- Forced Air
Cooling
- Central Air
Appliances
- Included: Dishwasher, Dryer, Washer
- Laundry: In Unit
Interior area
- Total interior livable area: 2,486 sqft
Video & virtual tour
Property
Parking
- Total spaces: 2
- Parking features: Attached
- Has attached garage: Yes
- Details: Contact manager
Features
- Exterior features: Heating system: ForcedAir, Landscaping included in rent
Details
- Parcel number: 242450140000
Construction
Type & style
- Home type: SingleFamily
- Property subtype: Single Family Residence
Condition
- Year built: 2015
Community & HOA
Location
- Region: Tracy
Financial & listing details
- Lease term: 1 Year
Price history
| Date | Event | Price |
|---|---|---|
| 12/16/2025 | Price change | $3,500-2.8%$1/sqft |
Source: Zillow Rentals | ||
| 12/9/2025 | Listed for rent | $3,600$1/sqft |
Source: Zillow Rentals | ||
| 11/4/2025 | Listing removed | $935,000$376/sqft |
Source: MetroList Services of CA #225067862 | ||
| 7/9/2025 | Price change | $935,000-2.6%$376/sqft |
Source: MetroList Services of CA #225067862 | ||
| 6/7/2025 | Listed for sale | $960,000+66.4%$386/sqft |
Source: MetroList Services of CA #225067862 | ||
Neighborhood: 95376
Nearby schools
GreatSchools rating
- 3/10Wanda Hirsch Elementary SchoolGrades: K-5Distance: 0.4 mi
- 5/10Earle E. Williams Middle SchoolGrades: 6-8Distance: 1 mi
- 8/10John C. Kimball High SchoolGrades: 9-12Distance: 1.9 mi

