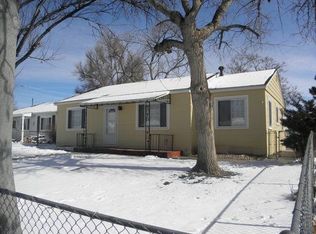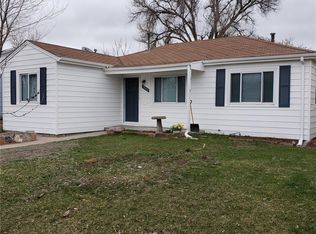Beautiful 3 bed 2 full bath home! The kitchen is Updated with Stainless Steel appliances, Granite tile counters and oak cabinets. It features a Huge Master bedroom with Fireplace and full bath as well as two smaller bedrooms! Also features refinished Hardwoods and fresh paint inside and out and New Roof! There is a large covered back patio that extends the length of the back of the home, a big fenced backyard with shed and plenty of off street parking out front and in back off of alley! This is an excellent move in ready home! Virtual staging was used in some pictures.
This property is off market, which means it's not currently listed for sale or rent on Zillow. This may be different from what's available on other websites or public sources.

