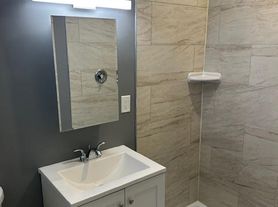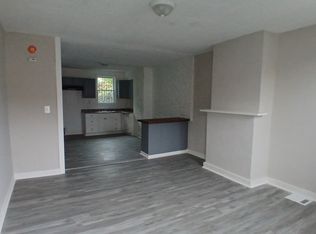NEW 3 Bed 1.5 Bath Rowhome for Rent
All new 3 bed 1.5 bath rowhome that was recently updated!! All new laminate flooring, updated kitchen, and fully renovated full bath, with a half bath on main level! Defined living and dining area as well. Spacious bedrooms on 2nd FL with a full bath to share. Basement is equipped with full size washer/dryer AND storage space! Fully fenced in rear yard and more. Accepting vouchers, and pet friendly!!
Tenant pays: Gas, Electric, and Water. Tenants with housing assitance will have water included.
If applicable:
Pet fee is $25/month/pet
One time NON refundable $300 pet fee due per pet as well
East Coast Management residents have the opportunity to be enrolled in the Resident Benefits Package (RBP) for $46.95/month which covers your REQUIRED liability renters insurance, as well as credit building to help boost the resident's credit score with timely rent payments, up to $1M Identity Theft Protection, HVAC air filter delivery (for applicable properties), move-in concierge service making utility connection and home service setup a breeze during your move-in, our best-in-class resident rewards program, and much more! Ask us about enrolling!
House for rent
$1,695/mo
1726 N Bentalou St, Baltimore, MD 21216
3beds
1,251sqft
Price may not include required fees and charges.
Single family residence
Available now
Cats, dogs OK
-- A/C
-- Laundry
-- Parking
-- Heating
What's special
Updated kitchenSpacious bedroomsLaminate flooring
- 4 days
- on Zillow |
- -- |
- -- |
Travel times
Renting now? Get $1,000 closer to owning
Unlock a $400 renter bonus, plus up to a $600 savings match when you open a Foyer+ account.
Offers by Foyer; terms for both apply. Details on landing page.
Facts & features
Interior
Bedrooms & bathrooms
- Bedrooms: 3
- Bathrooms: 2
- Full bathrooms: 1
- 1/2 bathrooms: 1
Interior area
- Total interior livable area: 1,251 sqft
Property
Parking
- Details: Contact manager
Features
- Exterior features: Electricity not included in rent, Gas not included in rent, Water not included in rent
Details
- Parcel number: 15362305025
Construction
Type & style
- Home type: SingleFamily
- Property subtype: Single Family Residence
Community & HOA
Location
- Region: Baltimore
Financial & listing details
- Lease term: Contact For Details
Price history
| Date | Event | Price |
|---|---|---|
| 9/29/2025 | Listed for rent | $1,695+35.6%$1/sqft |
Source: Zillow Rentals | ||
| 8/22/2025 | Listing removed | $174,950$140/sqft |
Source: | ||
| 8/1/2025 | Listed for sale | $174,950+20.7%$140/sqft |
Source: | ||
| 3/22/2023 | Sold | $145,000+38.1%$116/sqft |
Source: Public Record | ||
| 5/1/2019 | Sold | $105,000+16.8%$84/sqft |
Source: Public Record | ||

