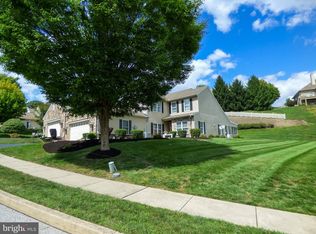Impressive 4,353 sq ft. end unit villa on a cul-de-sac lot with a commanding view to the South West is located next to a very prestigious York county gentleman. This home with a first floor mbr and walk-in shower in the MBA has been completely freshly painted from top to bottom. Granite counter tops in the kitchen, all stainless steel appliances including an under counter wine chiller, hardwood and tile floors with some wall to wall carpeting, cathedral ceilings in the living room, an impressive 9.6 x 27.6 Conservatory with 14 crank out Anderson windows and it~s own mini-split HVAC system, a nearly fully finished basement with a large office and an absolutely huge 18.9 x 39 media room with a powder room. This home has high 9ft plus ceilings, a huge finished bonus room above the finished 2 car garage, a large impressive 1st floor laundry and a master bedroom with a cathedral ceiling and a master bath with a large walk in tiled glass shower with multiple shower heads. This home is in perfect move in condition on what is arguably the very best lot in all of StoneHill. This home is very impressive - hurry or you~ll miss your opportunity! Plus - when living here you~ll never have to mow or shovel ever again!HOA Fee, $334 Initiation Fee and $200 annual Assessment.
This property is off market, which means it's not currently listed for sale or rent on Zillow. This may be different from what's available on other websites or public sources.

