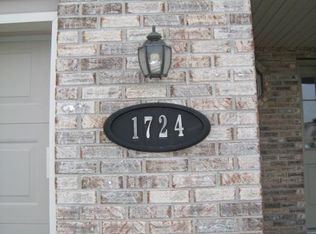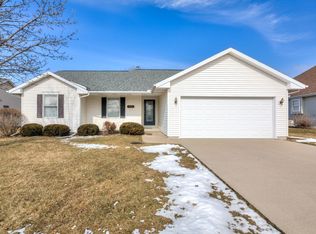Closed
$359,900
1726 Sage Dr, Normal, IL 61761
4beds
3,066sqft
Single Family Residence
Built in 2004
0.26 Acres Lot
$365,100 Zestimate®
$117/sqft
$3,220 Estimated rent
Home value
$365,100
$332,000 - $402,000
$3,220/mo
Zestimate® history
Loading...
Owner options
Explore your selling options
What's special
Nestled in the highly sought-after Pheasant Ridge subdivision, this lovingly maintained open-concept ranch offers the perfect combination of thoughtful updates and comfortable main-level living. Featuring vaulted ceilings and abundant natural light, the spacious family room boasts newer laminate flooring and a cozy fireplace, while the adjacent eat-in kitchen shines with stainless steel appliances-including a 2024 refrigerator, 2022 stove, and microwave-and opens to a professionally installed 2020 composite deck in the fully fenced backyard, complete with 2025 fire pit and fresh landscaping. The main floor hosts a roomy primary bedroom with en-suite bath, two versatile additional bedrooms, a guest bath, and a convenient laundry room leading into a generous three-car garage. A state-of-the-art 2025 video doorbell with fingerprint activation welcomes guests with modern security. The finished basement expands the living space with another family room, a spacious fourth bedroom (2015) featuring an enormous walk-in closet (15x6), a full bathroom, and two storage rooms. Significant upgrades include a 2024 furnace, 2024 A/C, Google Nest thermostat, 2024 sump pump with backup, new interior paint, updated door hardware, and more-all providing exceptional peace of mind. Located near shopping, restaurants, Constitution Trail, highway access, and within Unit 5 schools, this beautifully updated ranch is ready to be your forever home.
Zillow last checked: 8 hours ago
Listing updated: September 16, 2025 at 08:15am
Listing courtesy of:
Chrissy Hamilton 309-532-3094,
Keller Williams Revolution
Bought with:
Greg Zavitz
Coldwell Banker Real Estate Group
Source: MRED as distributed by MLS GRID,MLS#: 12418181
Facts & features
Interior
Bedrooms & bathrooms
- Bedrooms: 4
- Bathrooms: 3
- Full bathrooms: 3
Primary bedroom
- Features: Flooring (Carpet), Bathroom (Full)
- Level: Main
- Area: 195 Square Feet
- Dimensions: 13X15
Bedroom 2
- Features: Flooring (Carpet)
- Level: Main
- Area: 121 Square Feet
- Dimensions: 11X11
Bedroom 3
- Features: Flooring (Carpet)
- Level: Main
- Area: 156 Square Feet
- Dimensions: 12X13
Bedroom 4
- Features: Flooring (Carpet)
- Level: Basement
- Area: 300 Square Feet
- Dimensions: 20X15
Dining room
- Features: Flooring (Wood Laminate)
- Level: Main
- Area: 144 Square Feet
- Dimensions: 12X12
Family room
- Features: Flooring (Wood Laminate)
- Level: Main
- Area: 340 Square Feet
- Dimensions: 17X20
Other
- Features: Flooring (Carpet)
- Level: Basement
- Area: 520 Square Feet
- Dimensions: 26X20
Foyer
- Features: Flooring (Wood Laminate)
- Level: Main
- Area: 104 Square Feet
- Dimensions: 13X8
Kitchen
- Features: Kitchen (Eating Area-Table Space), Flooring (Wood Laminate)
- Level: Main
- Area: 132 Square Feet
- Dimensions: 11X12
Laundry
- Features: Flooring (Wood Laminate)
- Level: Main
- Area: 36 Square Feet
- Dimensions: 6X6
Other
- Features: Flooring (Carpet)
- Level: Basement
- Area: 88 Square Feet
- Dimensions: 11X8
Storage
- Level: Basement
- Area: 440 Square Feet
- Dimensions: 22X20
Heating
- Natural Gas, Forced Air
Cooling
- Central Air
Appliances
- Included: Range, Microwave, Dishwasher, Refrigerator, Washer, Dryer, Disposal
- Laundry: Main Level, Gas Dryer Hookup, Electric Dryer Hookup
Features
- Cathedral Ceiling(s), 1st Floor Bedroom, 1st Floor Full Bath, Walk-In Closet(s)
- Basement: Finished,Egress Window,Rec/Family Area,Sleeping Area,Storage Space,Full
- Number of fireplaces: 1
- Fireplace features: Attached Fireplace Doors/Screen, Gas Log, Family Room
Interior area
- Total structure area: 3,066
- Total interior livable area: 3,066 sqft
- Finished area below ground: 1,040
Property
Parking
- Total spaces: 3
- Parking features: Concrete, Garage Door Opener, On Site, Garage Owned, Attached, Garage
- Attached garage spaces: 3
- Has uncovered spaces: Yes
Accessibility
- Accessibility features: No Disability Access
Features
- Stories: 1
- Patio & porch: Deck
- Fencing: Fenced
Lot
- Size: 0.26 Acres
- Dimensions: 137X58X110X108X118
- Features: Landscaped
Details
- Parcel number: 1415376016
- Special conditions: None
Construction
Type & style
- Home type: SingleFamily
- Architectural style: Ranch
- Property subtype: Single Family Residence
Materials
- Vinyl Siding, Brick
- Roof: Asphalt
Condition
- New construction: No
- Year built: 2004
Utilities & green energy
- Sewer: Public Sewer
- Water: Public
Community & neighborhood
Location
- Region: Normal
- Subdivision: Pheasant Ridge
HOA & financial
HOA
- Has HOA: Yes
- HOA fee: $40 annually
- Services included: Other
Other
Other facts
- Listing terms: Cash
- Ownership: Fee Simple w/ HO Assn.
Price history
| Date | Event | Price |
|---|---|---|
| 9/16/2025 | Sold | $359,900$117/sqft |
Source: | ||
| 7/18/2025 | Contingent | $359,900$117/sqft |
Source: | ||
| 7/17/2025 | Listed for sale | $359,900+10.4%$117/sqft |
Source: | ||
| 11/25/2024 | Sold | $326,000+1.9%$106/sqft |
Source: | ||
| 10/16/2024 | Pending sale | $319,900$104/sqft |
Source: | ||
Public tax history
| Year | Property taxes | Tax assessment |
|---|---|---|
| 2023 | $7,330 +6.3% | $91,639 +10.7% |
| 2022 | $6,898 +4% | $82,789 +6% |
| 2021 | $6,632 | $78,110 +1.1% |
Find assessor info on the county website
Neighborhood: 61761
Nearby schools
GreatSchools rating
- 8/10Prairieland Elementary SchoolGrades: K-5Distance: 0.5 mi
- 3/10Parkside Jr High SchoolGrades: 6-8Distance: 2.9 mi
- 7/10Normal Community West High SchoolGrades: 9-12Distance: 2.8 mi
Schools provided by the listing agent
- Elementary: Prairieland Elementary
- Middle: Parkside Jr High
- High: Normal Community West High Schoo
- District: 5
Source: MRED as distributed by MLS GRID. This data may not be complete. We recommend contacting the local school district to confirm school assignments for this home.

Get pre-qualified for a loan
At Zillow Home Loans, we can pre-qualify you in as little as 5 minutes with no impact to your credit score.An equal housing lender. NMLS #10287.

