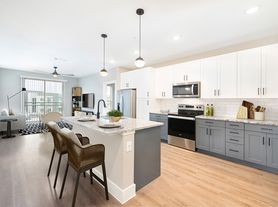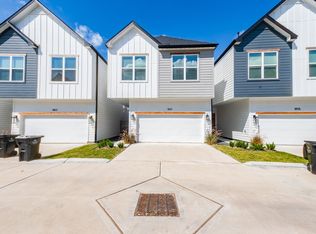IDEAL LOCATION in GATED COMMUNITY* Pulte home is 4 yrs young & only minutes away from I-10, Bltwy 8, & Hwy 290 making it extremely accessible to Memorial City, City Centre, Galleria, & Downtown. Energy efficient w/ double pane windows, radiant barrier, high-efficiency HVAC. Open floorplan w/ wood-like tile. Spacious living w/ room for sectional sofa. Breakfast/Dining. Large island kitchen w/ 42in cabs, Silestone counters, tile backsplash, gas cooktop, oven, DW, & pantry. 1st flr view of BEAUTIFUL backyard w/ covered patio. Wood stairs w/ wrought iron spindles. All 3 bdrms up. Owner's ensuite bath w/ 2 sinks, soaking tub, shower w/ bench, & walk-in closet. 2 secondary bdrms + full bath. Large 2nd flr utility. Ref, W & D incl. Front & back sprinklers. Attached 2-car garage. HOA INCLUDES WATER, SEWER, TRASH, ACCESS GATE & COMMON GROUNDS. Dog park & guest parking. Close to shopping, restaurants, Spring Branch ISD! Pets on case-by-case: up to 2 small dogs. No cats. No smokers. AVAIL: 11/7
Copyright notice - Data provided by HAR.com 2022 - All information provided should be independently verified.
House for rent
$2,600/mo
1726 Summerlyn Terrace Dr, Houston, TX 77080
3beds
1,990sqft
Price may not include required fees and charges.
Singlefamily
Available now
No pets
Electric, ceiling fan
Electric dryer hookup laundry
2 Attached garage spaces parking
Natural gas
What's special
- 15 days |
- -- |
- -- |
Travel times
Looking to buy when your lease ends?
Consider a first-time homebuyer savings account designed to grow your down payment with up to a 6% match & a competitive APY.
Facts & features
Interior
Bedrooms & bathrooms
- Bedrooms: 3
- Bathrooms: 3
- Full bathrooms: 2
- 1/2 bathrooms: 1
Rooms
- Room types: Breakfast Nook, Family Room
Heating
- Natural Gas
Cooling
- Electric, Ceiling Fan
Appliances
- Included: Dishwasher, Disposal, Dryer, Microwave, Oven, Refrigerator, Stove, Washer
- Laundry: Electric Dryer Hookup, In Unit, Washer Hookup
Features
- All Bedrooms Up, Ceiling Fan(s), En-Suite Bath, Formal Entry/Foyer, High Ceilings, Prewired for Alarm System, Primary Bed - 2nd Floor, Split Plan, Walk In Closet, Walk-In Closet(s)
- Flooring: Carpet, Tile, Wood
Interior area
- Total interior livable area: 1,990 sqft
Video & virtual tour
Property
Parking
- Total spaces: 2
- Parking features: Attached, Covered
- Has attached garage: Yes
- Details: Contact manager
Features
- Stories: 2
- Exterior features: 0 Up To 1/4 Acre, 1 Living Area, All Bedrooms Up, Architecture Style: Contemporary/Modern, Attached, Back Yard, Controlled Access, ENERGY STAR Qualified Appliances, Electric Dryer Hookup, Electric Gate, En-Suite Bath, Flooring: Wood, Formal Entry/Foyer, Full Size, Garage Door Opener, Garbage Service, Garbage included in rent, Gated, Heating: Gas, High Ceilings, Insulated Doors, Insulated/Low-E windows, Kitchen/Dining Combo, Living Area - 1st Floor, Living/Dining Combo, Lot Features: Back Yard, Patio Lot, Subdivided, 0 Up To 1/4 Acre, Patio Lot, Patio/Deck, Pet Park, Prewired for Alarm System, Primary Bed - 2nd Floor, Roof Type: Energy Star/Reflective Roof, Sewage included in rent, Split Plan, Sprinkler System, Subdivided, Trash Pick Up, Utility Room, Walk In Closet, Walk-In Closet(s), Washer Hookup, Water included in rent, Window Coverings
Details
- Parcel number: 1404950010017
Construction
Type & style
- Home type: SingleFamily
- Property subtype: SingleFamily
Condition
- Year built: 2021
Utilities & green energy
- Utilities for property: Garbage, Sewage, Water
Community & HOA
Community
- Features: Gated
- Security: Security System
Location
- Region: Houston
Financial & listing details
- Lease term: Long Term,12 Months
Price history
| Date | Event | Price |
|---|---|---|
| 10/20/2025 | Listed for rent | $2,600+4%$1/sqft |
Source: | ||
| 9/18/2024 | Listing removed | $2,500$1/sqft |
Source: | ||
| 9/10/2024 | Listing removed | $409,900$206/sqft |
Source: | ||
| 9/3/2024 | Listed for rent | $2,500$1/sqft |
Source: | ||
| 8/6/2024 | Listed for sale | $409,900+2.5%$206/sqft |
Source: | ||

